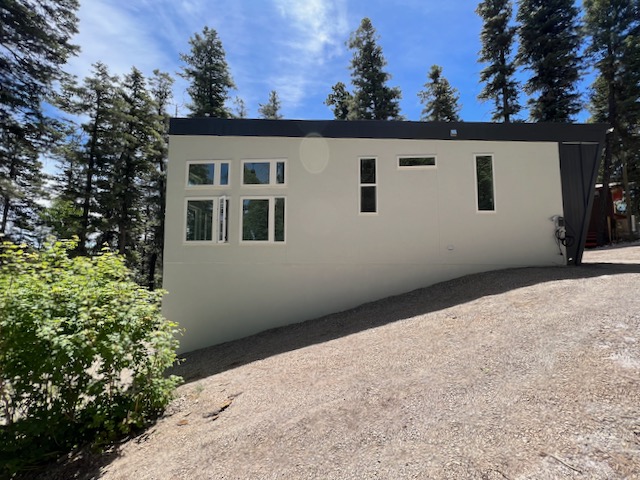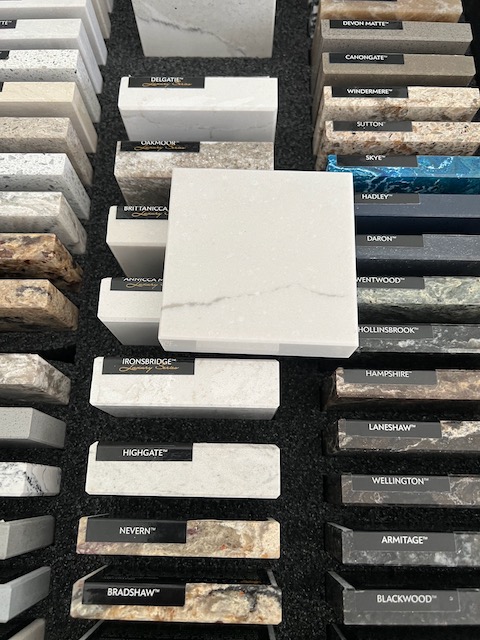We four-day-weekended Memorial Day to spend some time in Cloudcroft to check on the status of the cabin, receive a coffee table, and visit with The Bride's brother.
Holy moly, the cabin is looking and feeling FANTASTIC! It is going to be (and is) an amazing place. The street-side approach is close to complete (still lacks a wee bit of guttering and the hardscaping), but it captures the amazingness of the design (see photo above). It monolithic nature is not for everyone and leaves many scratching their heads, but the street-side view of the cabin satisfies my fetish for introverted design (see my pinterest board on introverted architecture to assess my mental stability) and was one of the pluses for choosing this challenging lot. And we adore how the low roof profile doesn't block the forest from the street and hints at what's to come.
The facade is part of what amounts to a grand entry sequence. As a visitor noted during our trip, the front bluntly announces that there's something really different about this place. The entry porch came out stunningly good, a combination of angled walls, shou sugi ban, and a bright, cheery green door among the darkness all of which complements the forest itself. The builder did a fantastic job with the sugi, the Japanese method of burning wood to finish it. You would never know that he and his team had never done it before.
The shou sugi ban carries into the interior on an accent wall in the hallway. I was afraid this might be too dark, but it works perfectly, amply helped by the window in the laundry room.
Once inside, the place opens up dramatically to the forest. On my previous visit, one of the neighbors asked, in all seriousness, what we had against windows. "Have you been inside?" I asked. The place comes alive with light and forest. I didn't get any good photos of the living room since it was full of appliances awaiting installation, but the photos below hopefully give you some sense of the openness. I also suspect the same folks that question the lack of windows in the front will question the number of windows in the back.
primary bedroom (with the slate floor going in)view from kitchen into dining room (this side of fireplace) and living room (that side of the fireplace)
looking from entry through the dining room
dining room into the kitchen
dining room back into the kitchen. the dining room isn't THAT big: some distortion from the lens
kitchen and the kitchen cabs
view into the living room from the backside of the dining room
The living room and downstair's bedroom have NaNa-like sliders that open WIDE to the outdoors.
The view from the back of the property up the slope presents a rather heroic stance of the cabin. From the street, the cabin almost looks like a modest accessory building while from the back it looks like a mansion. It's two buildings in one! The reality, as it turns out, is in the middle.
Seeing the cabin now in all its glory, there's a part of us that wishes we had gone all black all around. These things are hard to envision, especially since we weren't so sure going in.
The covered outdoor living spaces out back are also somewhat unique in that there are three choices. That patio out the upper floor is absolutely glorious. We just read a column about the coastal grandmother aesthetic popular with the kids these days. The author (a coastal grandmother) states that "At this age, finding the perfect spot in which to drink your morning coffee becomes a matter of life and death—how many more mornings do you have, anyway?" Which is funny because, even before we knew of coastal grandmother, we started fantasizing about sipping coffee out on this patio with the crashing surf of winds through pines (call it mountain grandmother).
The floor slate was just starting to go in when we arrived with the primary bedroom about have tiled when we arrived. The tile is redder and lighter than "promised" with the photo, but the installer pointed out that, when sealed, it will darken up. Regardless, the slate is looking sharp, and nice to have a natural material for the floor.
The baseboards were a bit of a gamble: black on the bottom but white above, but I'm diggin' the look:
And it looks like they chose the best countertop:
Finally, we bought a coffee table for the living room. We don't plan to go all woody and woodknot, but I thought a tree cookie coffee table might be a good homage to the forest amidst the modernism. I hadn't found a no-brainer until I saw a local (via El Paso) post some of his work for sale:This hunk of wood is unique because of the two trunks. Furthermore, on the drive out, we listened to part of the book Braiding Sweetgrass where the author discussed how Native Americans, after marriages, planted two trees next to each other. We may ask the creator to make some furniture for the cabin.
And there you have it! May try to go out during 4th of July weekend to see how the floor has come along. The tiler thought it might take a month just to finish the floor, in which case not a lot will have gotten done (except the floor). On the other hand, it's so pleasant up in Cloudcroft, especially during a ).































No comments:
Post a Comment