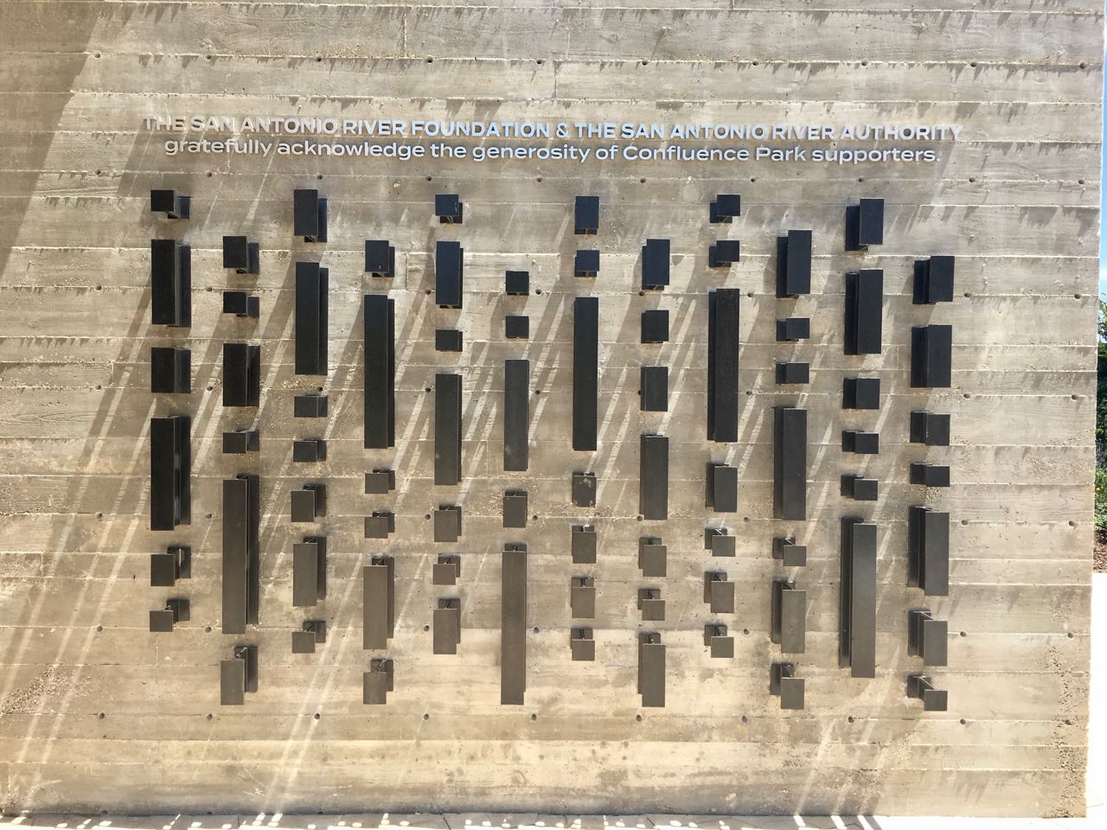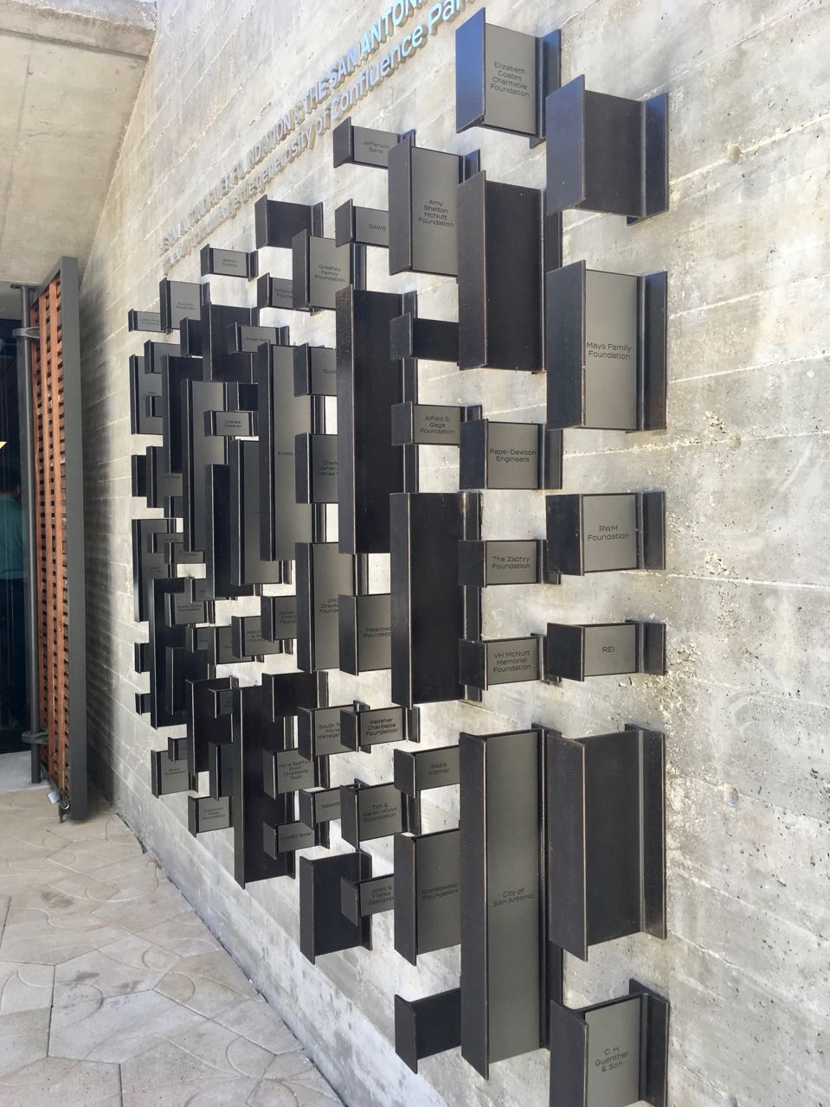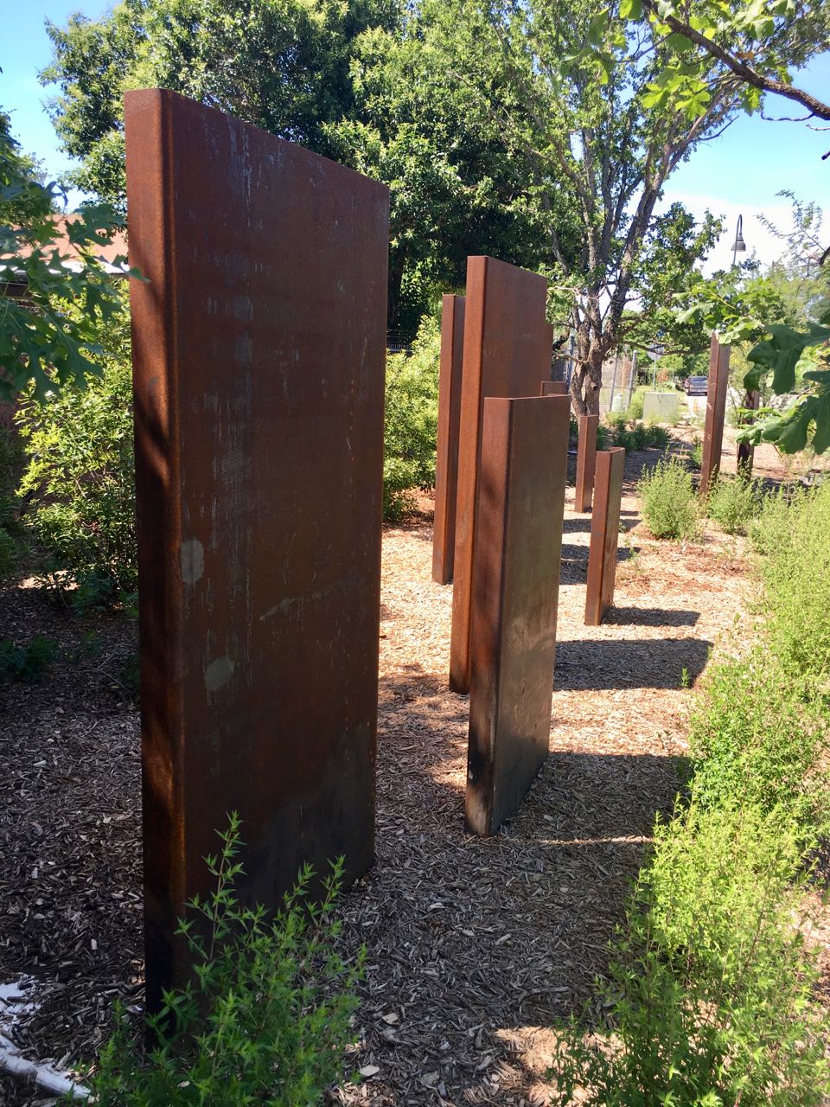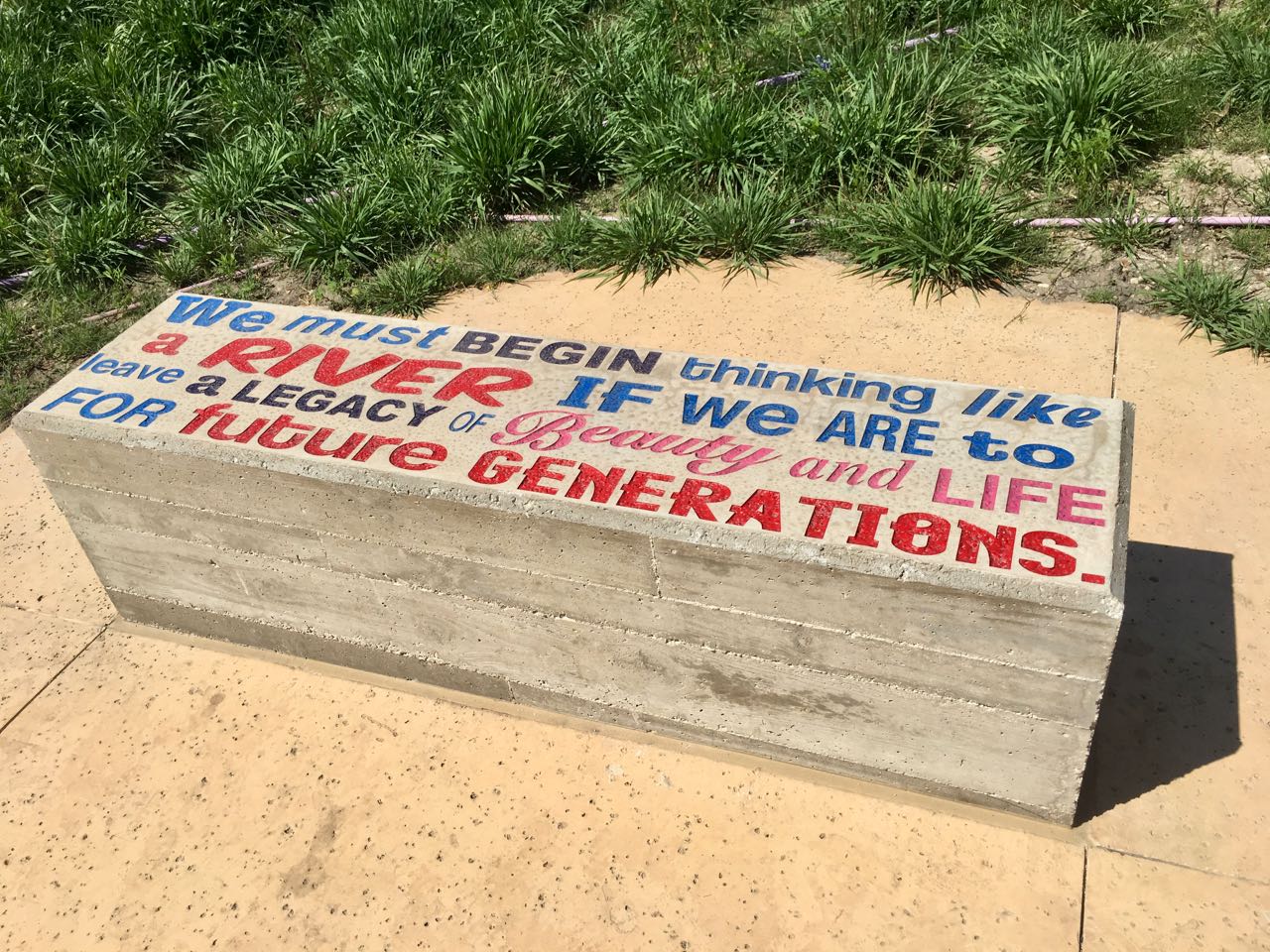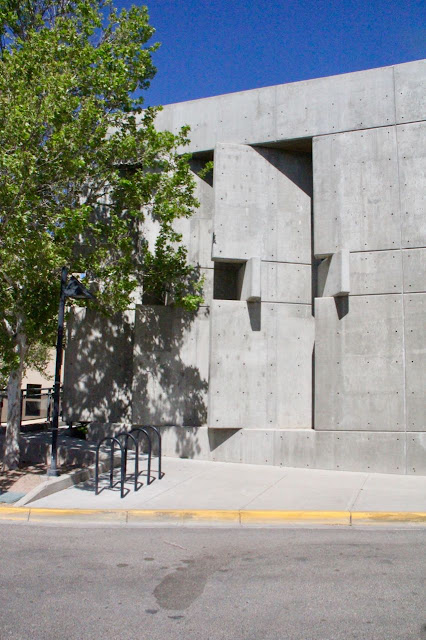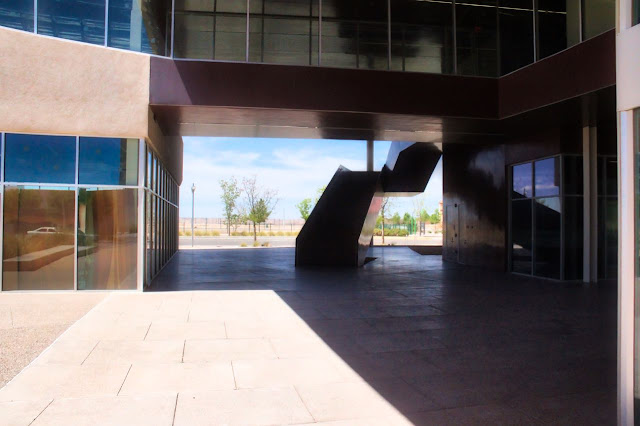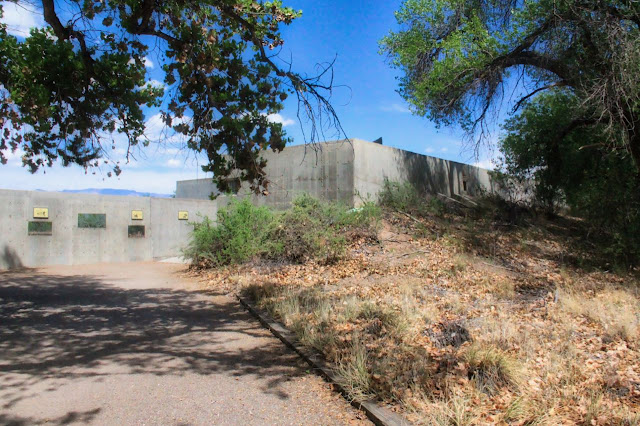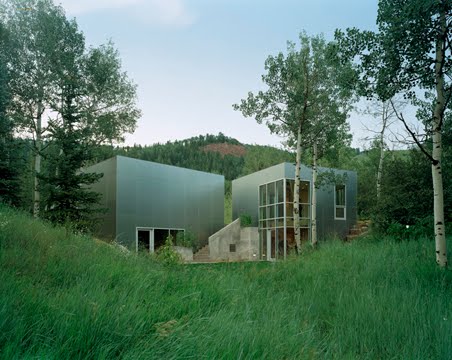I originally posted this at my Texas groundwater blog.


Tree-like columns inside Gaudi's Barcelona cathedral (via Wikimedia Commons)
There's also geomimicry, such as Jean Nouvel's stunning National Museum of Qatar inspired by desert rose quartz:
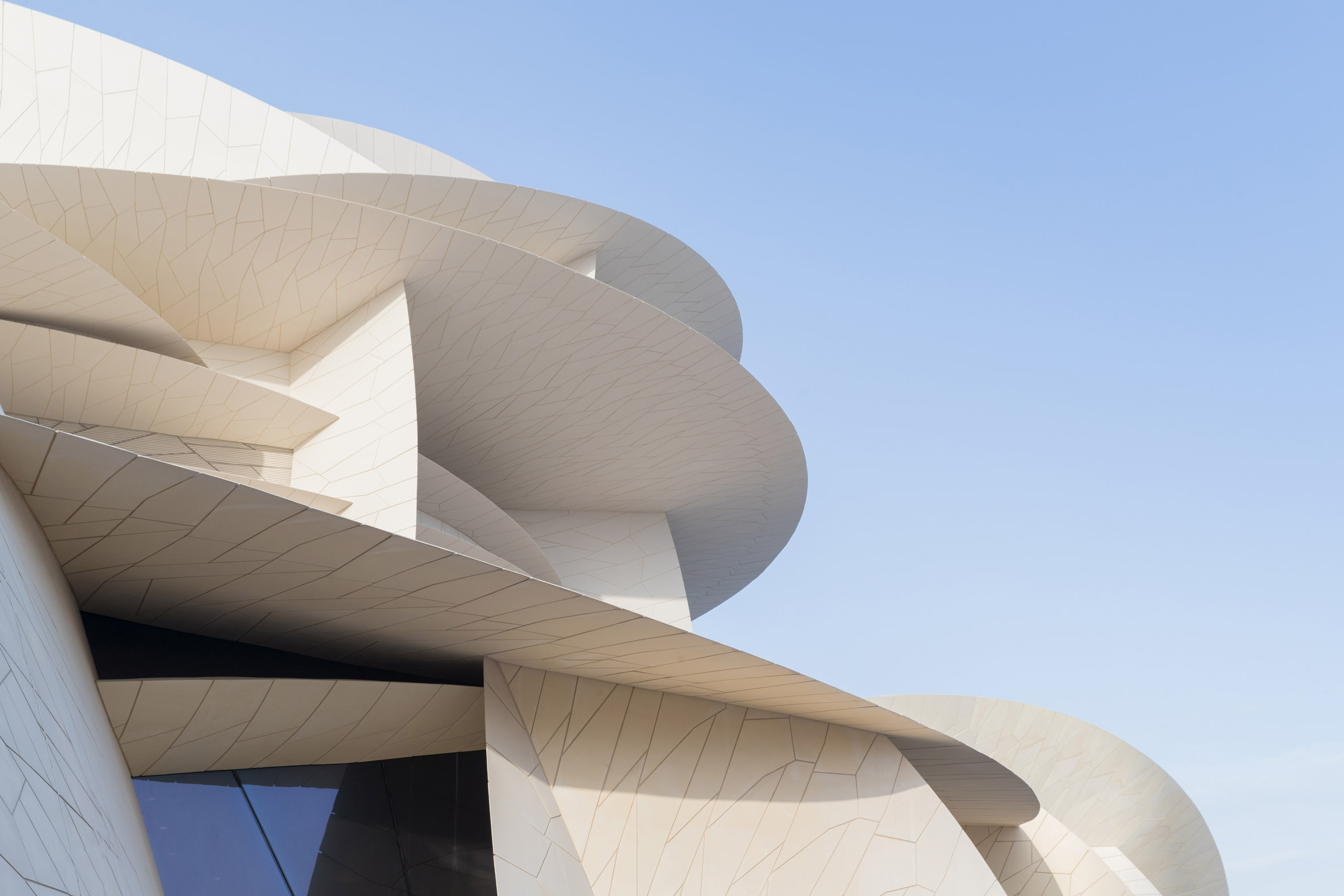 photo from Dezeen
photo from DezeenThe first Texas example I ever saw was Richter Architects' excellent Texas Travel Information Center in Amarillo evoking the layers of sandy silt and silty sand in the Ogallala Aquifer:

photo from NarrowLarry
Another example is the main office for the Edwards Aquifer Authority designed by Kell Munoz:
 photo from Bartlett Cocke
photo from Bartlett Cockewhere the stone cladding evokes the geology of the Edwards Aquifer, including faulting (and relay ramps?) from the Balcones Fault Zone.
You could easily argue that these Texas examples are really geomimicry since they represent the geologyof aquifers, but the shade structures at Confluence Park in San Antonio directly include water as part of the design.
Confluence Park is located at the confluence (the merging) of San Pedro Creek and the San Antonio River. Led by the San Antonio River Foundation with architecture by the world-famous regionalist architectural firm Lake | Flatoand landscape architecture by Rialto Studios, the park is a neo-Brutalist stunner of Corten Steel, concrete, and native plants.
The hydrogeomimicry appears in the massive concrete shade structures that also funnel rainwater into an underground array of storage. According to Ted Flato (who, as I, was at a water event at the park) explained that the petals of the structure represent the Edwards Aquifer where the flanks with small light-holes evoke the rock matrix and the channels up the center of the panels represent centralized conduit flow in the aquifer (there was a suggestion that this explanation may have been reverse-engineered; nonetheless, the interpretation of creative works generally occurs after creation, so we'll roll with it...).
The design of the petals (if I heard right...) involved AI software fed the image of a lily petal and an umbrella (which would technically make the structures hydrogeobiomimicry [I need to trademark that]). The classroom of board-formed concrete, Kundigesque shading, and wood (cypress?) was similarly stunning.
The park gateways access to the creek and river and their associated trails. Unfortunately, I didn't have time to explore more than the park, but I'll be heading down on personal time to explore the area in more detail in the near future. Megakudos to River Foundation (and its donors) for not only developing this park but also supporting inspired architecure. Great architecture requires great clients, and the Foundation rose to the task.


the aquifer matrix
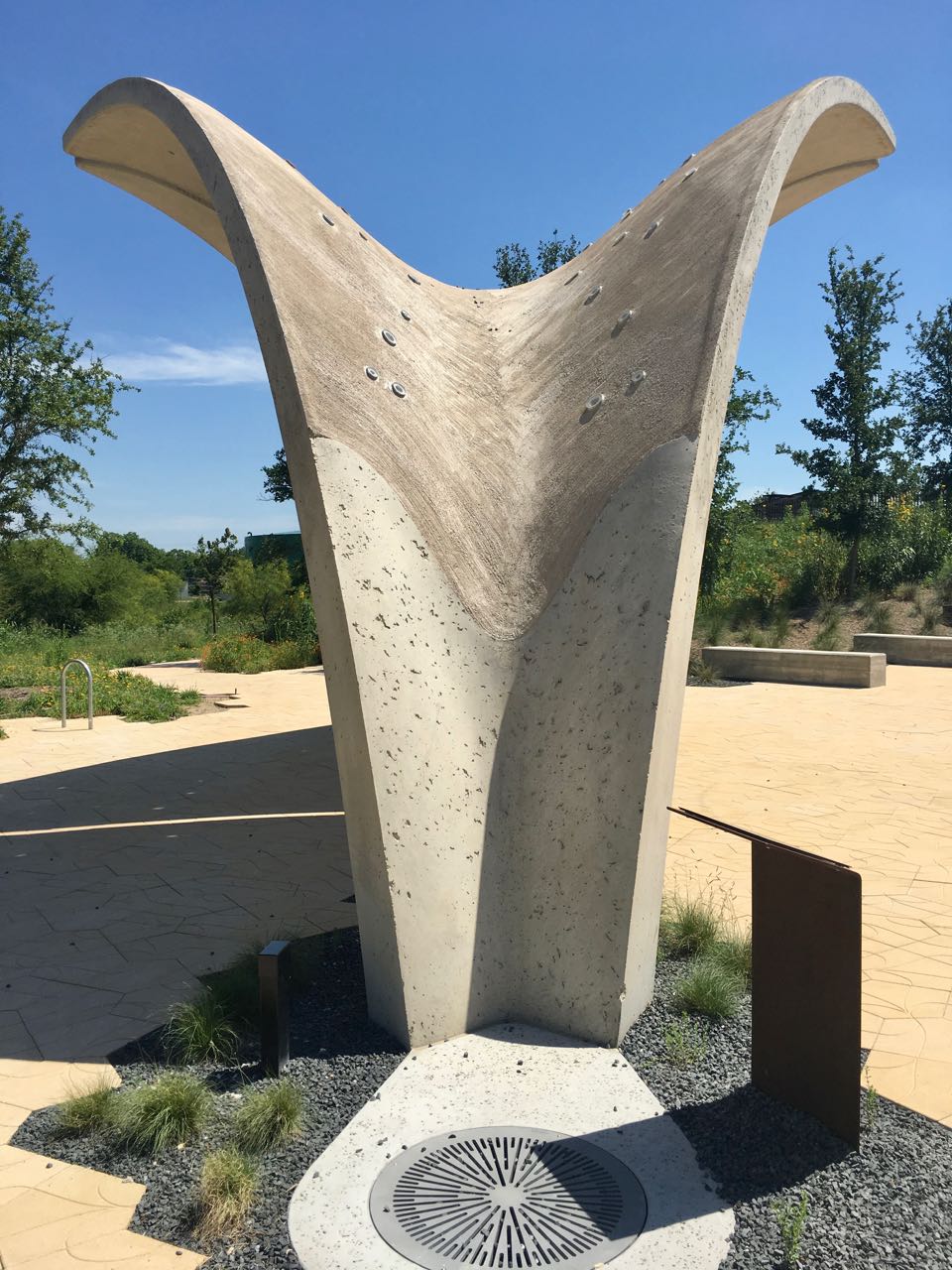
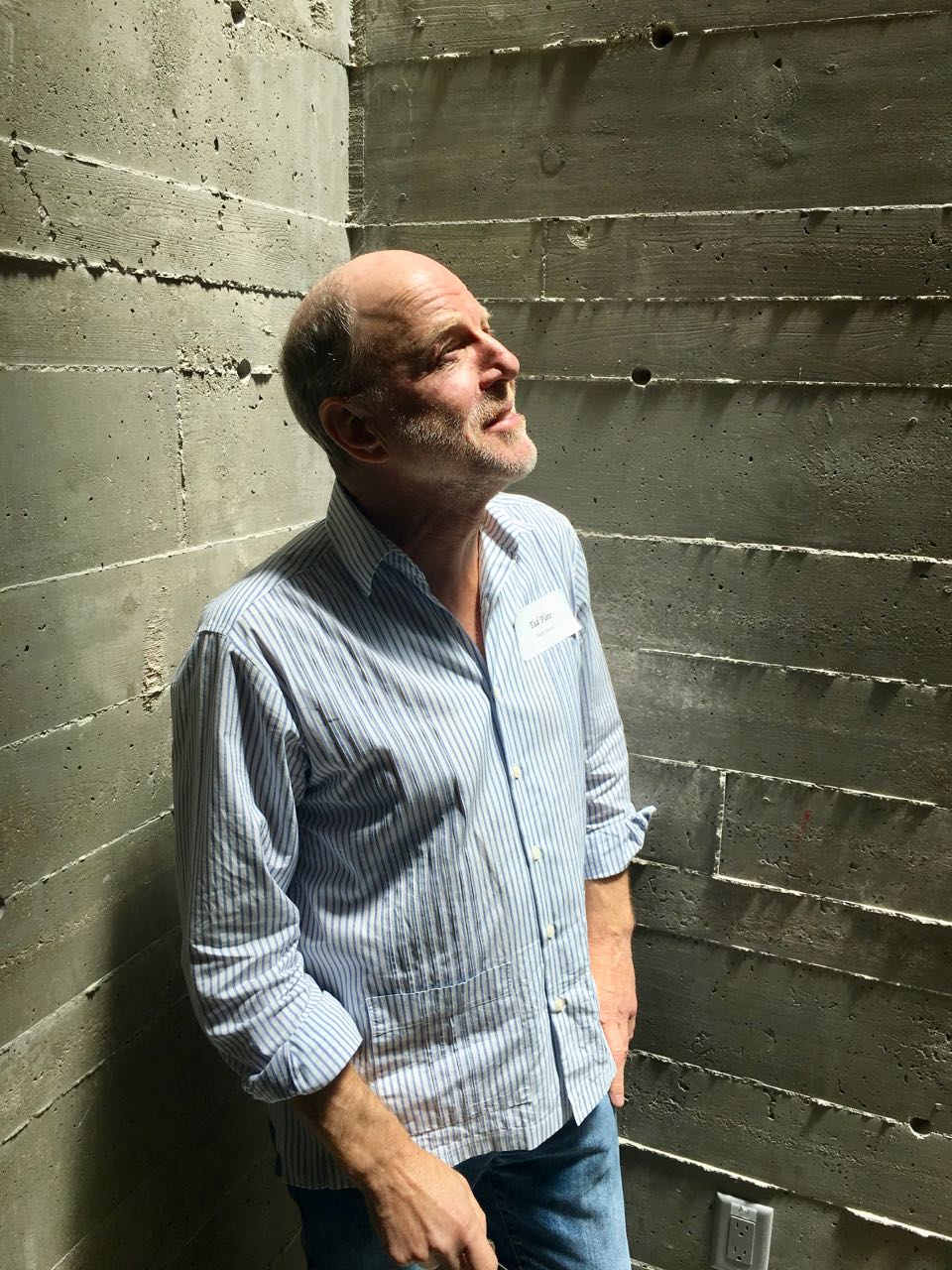
Ted Flato (who's a real sweetheart)


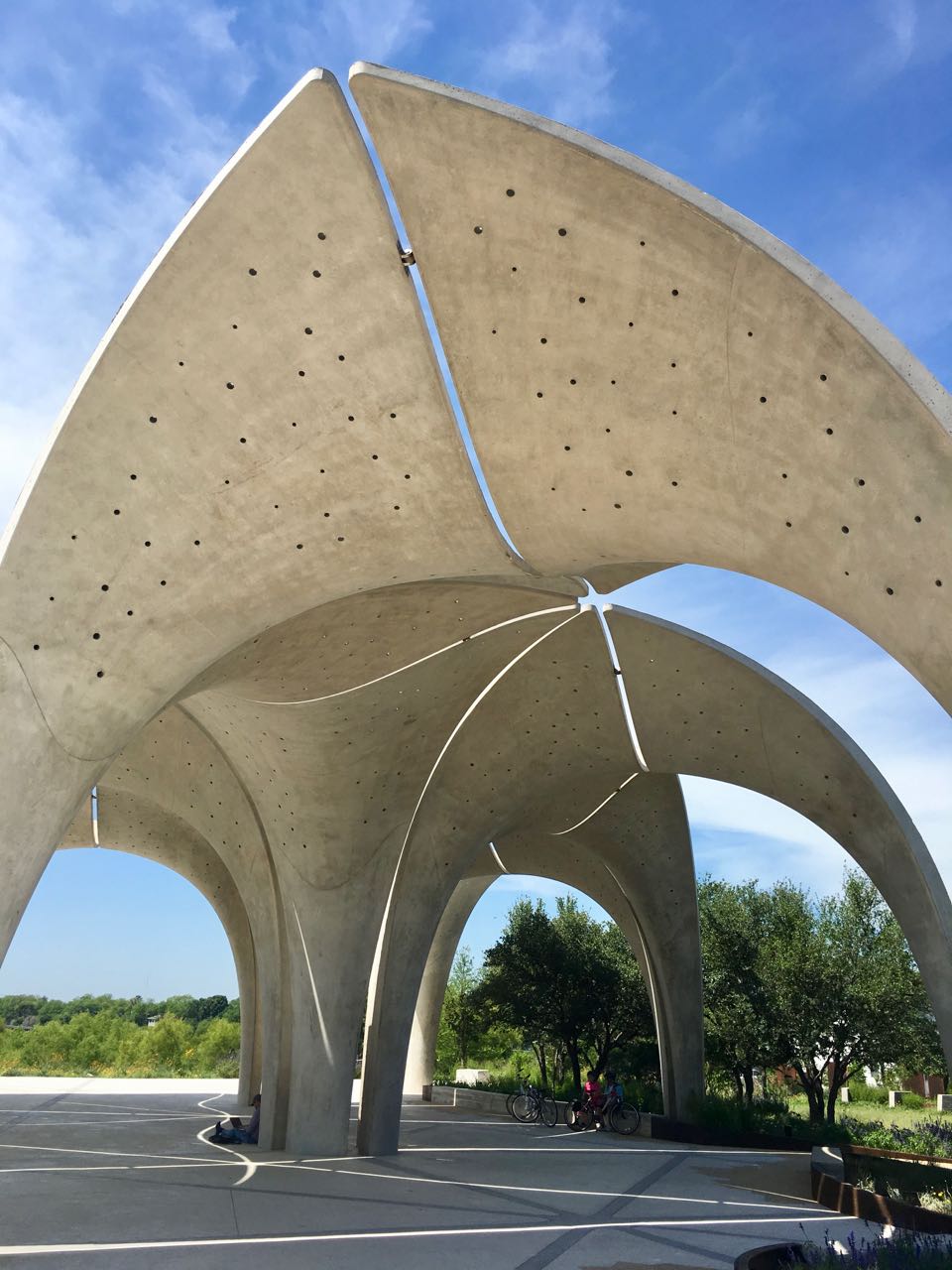




 the depression in the foreground capture stormwater runoff and, after infiltration through soils, captures the water for on-site use
the depression in the foreground capture stormwater runoff and, after infiltration through soils, captures the water for on-site use
the park waters the grounds with rainwater and stormwater
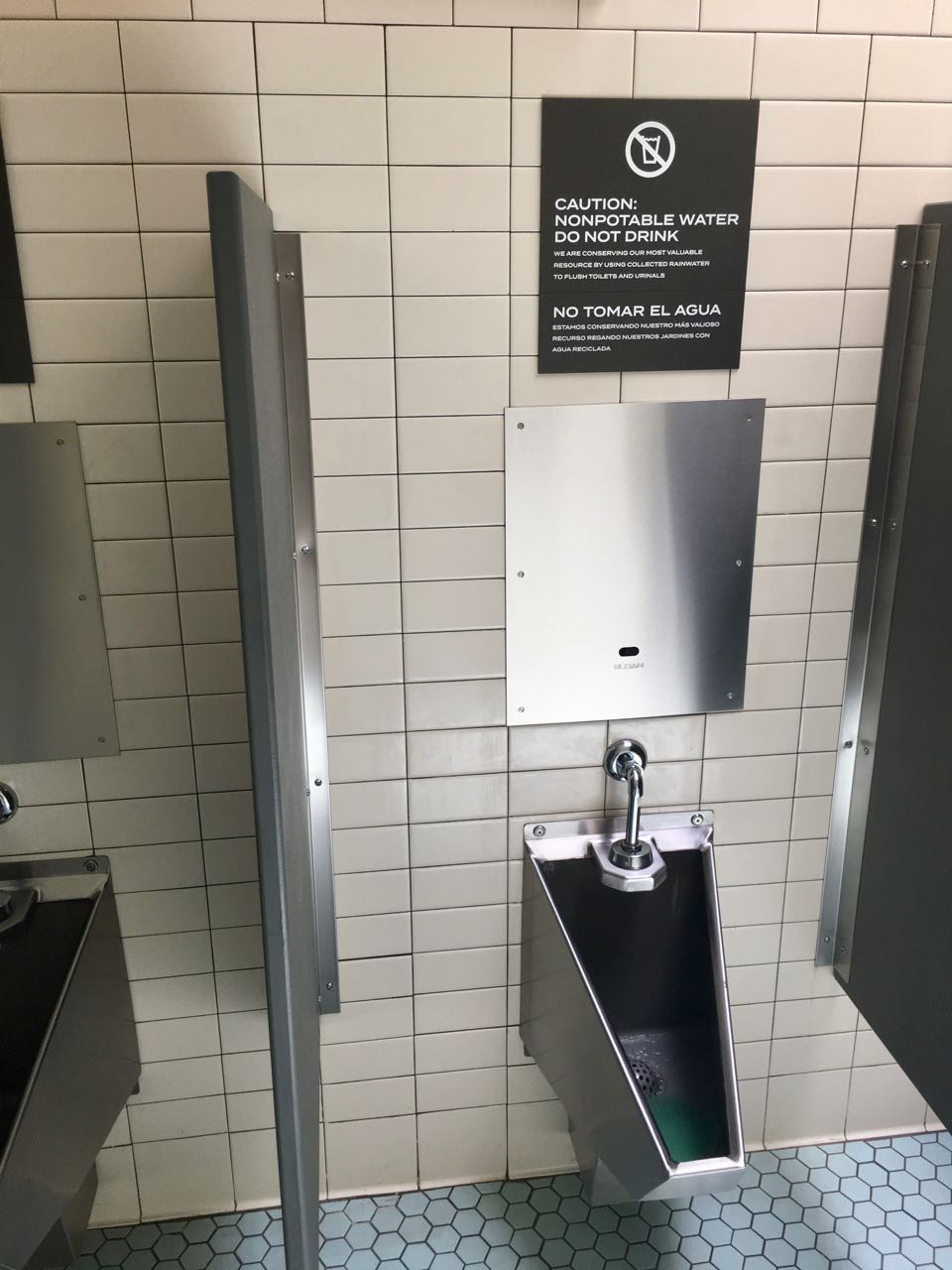
toilets and urinals flush with rainwater
