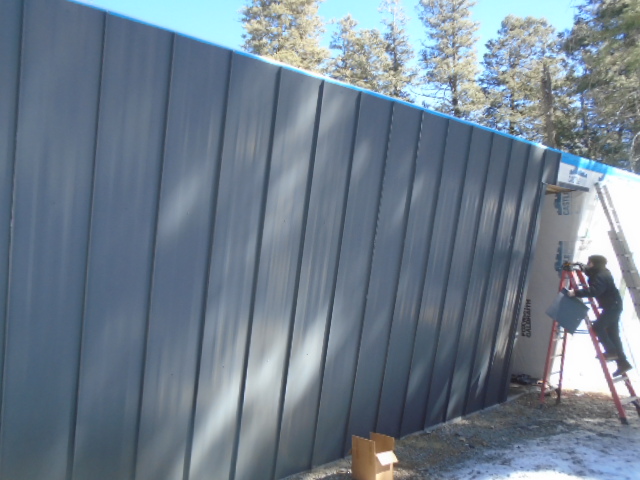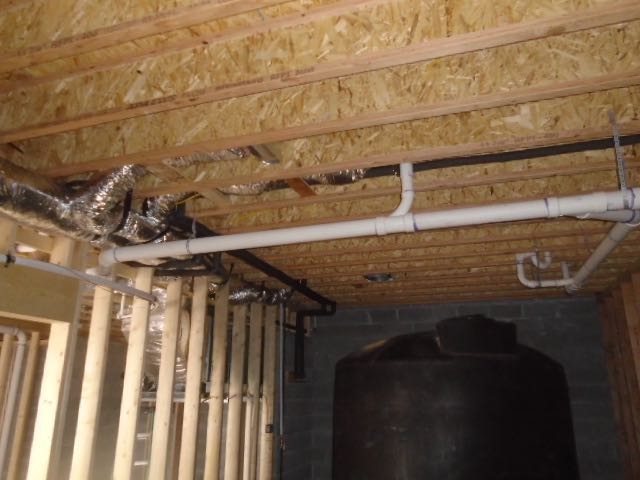Not sure what to call these posts at this point since A LOT is going on! We have progress on the cladding (sheathing, really), the balcony, and the interior (fireplace and ductwork) and 12 inches of snow. It's a little weird being so far away, but we're giving the builder a lot of latitude to get shit done. He also understands modern and has design taste that aligns with us, so that helps immensely.
On to the progress!
So the photo up top shows the cabin wrapped just in time for about 12 inches of snow that fell during the recent nationwide winter storm. Those pine trees are so gorgeous covered with snow. This photo is back a bit from the entry and on the street, so it gives a sense of what the house will look like streetside. It's pleasantly (some might say disturbingly...) abstract, and it will be all black once clad in standing seam, so it will fade a little bit into the forest. It also nicely doesn't block the views too much of the forest.
The other big news is the installation of the back porch. That's a lot of steel!
There's a bit of parallax in this photo since the edge of that concrete block wall is straight up and down. Not helping the distortion is that the columns are at an angle.
I wish I had been more insistent on chucking that wall to open up that space (the architects thought it was a good idea to cubbyhole that corner for privacy). The upper floor is the focus, so
c'est la vie.
The wall also provides more support for that ambitious balcony (which will have a concrete floor to boot). We've seen houses where the snow load has completely shed an attached deck off a house up here, the last thing you want to happen. It'll take one hell of a snowstorm to do that to this house.
But look at this view out the upper floor onto the balcony:
Again, that will be covered with concrete. Even cooler is that the edges will be glass, so we will pretty much have this view from the living room when this sucka is done.
And here's the gas fireplace with a splurge on its two-sidedness:
This is a hyper-efficient system that produces serious heat, so it's not just for pretty looks.
Less sexy than these updates is plumbing in the kitchen:
This photo shows the massive window in the kitchen.
And then the ductwork:
In this last photo, you can see the rainwater harvesting tank of 3,000 gallons, the first time we've seen it.
In other news, I went ahead and bought an open box of this for the cooktop:
It builds right into the countertop and has a super-clean appearance. Been lusting after one, but not the price (craycray expensive). But thanks to the miracle of ebay, I found an open-box example up in Canada, so here we go!













































