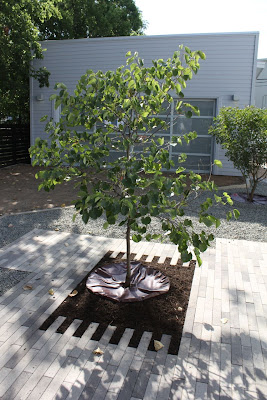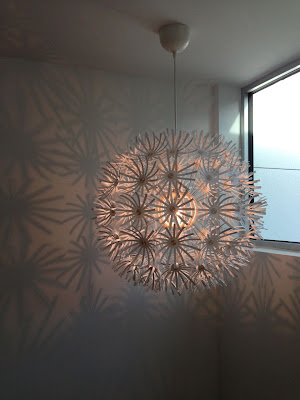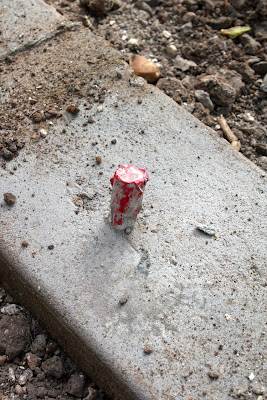Lots going on as the builder punches the house like a boxer practicing for Vegas!
garden walls
The biggest addition since last week are the garden walls, four walls in the front yard. They haven't been painted yet, but they are in. Bigger than we thought, but they do a great job of carrying the neoplasticism to the front yard.
The neighbors are a bit perplexed by the walls (and think I'm crazy once I start rambling incessantly about neoplasticism). One of immediate neighbors is a designer, so he understands art history and has heard of Piet Mondrian (and even asked if we were building in some primary colors). Starting to describe is as "Mondrian as expressed in landscaping". However, not a lot of folks know who Mondrian is...
landscaping touches
The landscaping, as contracted, is nearly complete (we will do more later). The only things missing are the feather grasses in the front yard.
No more porta-pottie; all square wave!
The red bud is planted in the patio. When it gets cooler (and we have time...). we'll be modifying the hole to be more "random" and irregular.
We planted a blue fescue in the sidewalk up front (shade tolerant). We love this hole in the sidewalk.
The fescue from a distance. It tells guests "Whoa! That there sidewalk ends soon!"
The landscaping dude has installed these things he calls gators, which are real handy. You quickly fill them up and then they slowly disperse water over eight or nine hours.
Here you can see why it's called a gator: It looks like an alligator snout biting the tree!
This Texas Mountain Laurel is off the south side of the house and will be inside the fence line. The builder and landscape installer were perplexed as to why this beautiful tree would go here. It's there for the privacy and enjoyment of the office. We've learned that unless we have a visceral negative response to something, it's best to go with what the designers come up with. They're the pros, after all.
Our German-built greenhouse, something we brought from the old place, fits right in.
mailing it in
Finally decided on a mailbox: the "Etsy" box, designed and built by an artist. Does a great job of tying in with the wood on the soffit and ceiling. We were originally planning on putting the box on the wall near the front door, but given the handycraft of the box (it's too nice to put in the rain!), we decided to place it under the eave. Turns out to be a good choice.
floored
The floors are getting re-epoxyed (part of the overall installation), so the death tape was out to keep folks out until the floors cured. Stinky as all hell in there.
hot
It was 108 yesterday in Austin. Because of the epoxy, they turned off the AC. When we could finally go inside the house, after 24 hours of curing, the temp inside had only risen to 85. Not bad, not bad...
eyebrows painted
The eyebrows are touched up and looking spiffy!
gassed up
and under pressure! Still need to get the gas connected. We have a certificate of occupancy, but we have no gas yet. Hope we get gas (the warming kind) before we move in!
glass rails
The glass rails are in, and they are gorgeous! Keeps everything open.
temporary handrails
The original plan was to not have any handrails to preserve the clean look of the stairwell. However, after going up and down the stairs several times, we found ourselves (and others) using the bare walls as props. Plan B was to have the the metal railing guys come in and build a single piece rail about the inside of the stairwell (this was a suggestion [a good one] from the architect). It was expensive, but it was going to fit in well with the rail. However, we did have some reservations about these guys since they had no sense of their surroundings when they installed the rails shown above, burning the hell out of everything around them (I had visions of them driving off, hi-fiving for a job well done, while the house burned behind them). The builder had the same qualms. Furthermore, they were ssslllloooowwww. We needed handrails quick, and three weeks later, nothing, while everything else around them was done (and therefore more susceptible to scorch damage).
The last straw was when they did finally show up to fab onsite and discovered it was going to be harder than they thought (which is code for "more money, please"). We sent them on their way and went forward with Plan C, temporary handrails:
Which we'll replace later with Plan D, these:
with the wood rail in hickory. We ordered and received the hardware already, and it is impressively solid and heavy (and beautifully neoplastic!).
let there be light (in the stairwell)
We took time earlier in the week to connect the flowers to the IKEA lights in the stairwell. The builder was happy because he thought the flowers had been tossed. I found them while looking into and testing every drawer and cabinet in the house.
The plan is to ultimately restore a couple schoolhouse lights from the 1930s and hang them here. Spoke to a friend who does immaculate restoration work, and he's interested in fixing them up. It will be nice to have a wee bit of actual 1930s bling in a house with direct design ties back to the 1930s.
a visitor
Saw this bejeweled bug hanging out on the fence this past week. My buggy Facebook friends say he's an assassin bug! Kind of like a spider with six legs, they kill other bugs and drink their juices. Yum!















































































