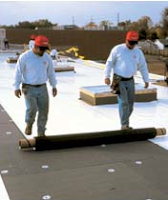Been a busy week for my working and non-working lives, so very little time to blog (I still haven't finished with L.A.!). But we've reached a milestone: (near) completion of the bid set, the set of the construction documents that are hard biddable! To commemorate this milestone, we had a meeting with the architects and the builder this past Friday to pass the bidset to the builder (autocorrect changed "bidset" to "bidet". Now THAT would have been a real interesting meeting!).
The bidset includes a number of things we hadn't seen before, including:
- an updated site plan,
- updated elevations (interior and exterior),
- engineering plans for the foundation (a beautifully blocky taster above),
- plans for the roof framing,
- diagrams of the McMansion tent,
- structural cross-sections through key parts of the house,
- certain construction details, and
- updated electrical plans.
Not much has changed: refining, refining, refining. Learned/discussed in the passing of the plans:
- Companies that recycle construction waste have all gone out of business and that to get more than a one star rating from the city requires recycling of construction waste (I offered to pick up beer cans on site every once in awhile, but that doesn't seem to be enough to tip the scales).
- The builder is a big fan of Mitsubishi ducted mini-splits, something I consider to be the Cadillac and had given up on because they're unconventional. Builder says they only cost a wee bit more than a mid-range efficiency HVAC. We shall price both and see...
- Based on our concerns on thermal bridging, the architects have spec'd EIFS for the exterior (exterior insulation finishing system, something the cool kids call "eye-fuss"). Side benefit: nicer shadow lines on the windows.
- The builder is worried about overhang weatherproofing, in part because he recently had weatherproofing on a six-year old house fail. The architects will take a closer look at the weather-proofing details...
- Architects spec'd a Clopay aluminum garage door with clear windows (to see little cars). The builder ooo'd with pleasure.
- Operating storefront windows are expensive, like $600 to $800 a piece expensive. Again, pricing and then picking.
- The architects envision a wood ceiling extending from the entry and living to the overhangs in the front and rear. A nice detail and, it turns out, the reason the supporting members for the cantilever are on top of the roof instead of underneath as shown in the conceptual realization. Not sure which woods can be used to do this and be OK indoors and outdoors.
- Wood: Architects have spec'd cedar for the art wall, ipe for the window sills (for warmth), and we've spec'd hickory for the floors on the second floor. The builder asked the question of the architects: "Are you really planning to use multiple kinds of wood?" which is a good question. Seems better (and more Modern?) to use one type of wood consistently through the house, so that will be a topic of future discussion. The bride and I are pretty cold-hearted, so we don't know about this warmth business... And if we go consistent with the wood (which I think we need to do), would hickory work on the ceiling, or be too dark/too distracting? And the bride is worried about the art wall in hickory (too busy?). So much for having the wood decided...
- Permitting: Builder encouraged us to push now on permitting. We want to wait until his bid comes back in case we have to make changes, although we don't anticipate substantial changes (although we do anticipate a higher cost to build than previously discussed, it's a question of how much more...).
- Financing: The builder suggested we start talking to banks now and that to have comp data to present to the banker when asking them to look at the plans and appraise the house. As the builder put it, to paraphrase: "You're not building an $80 a foot house. You don't want them comparing your house to an $80 house."
So next steps: Wait for the builder to get back to us in two weeks (which prompted a side philosophical discussion on why two weeks always seems like a good time frame: Far enough away to procrastinate but not so far away to cause someone concern they're getting put off...).
In other news, we've signed up an interior designer to help us on making choices on (1) countertops, (2) backsplashes, (3) isthmus pendants, (4) tile, (5) what flavor of white paint to use (really), and now, probably, (5) wood. Hope to meet with her to discuss in, you guessed it: Two weeks!






