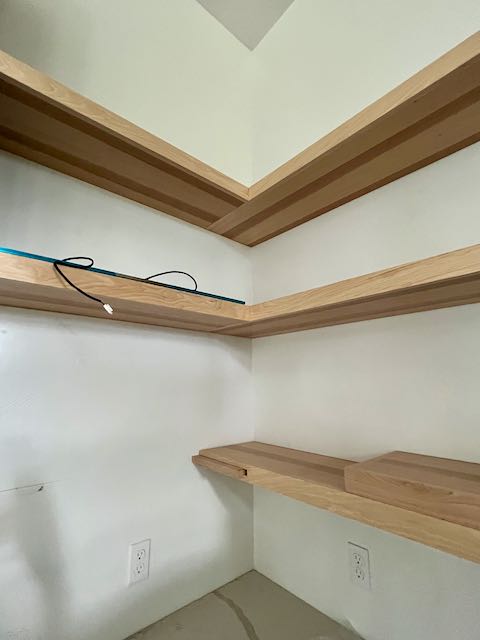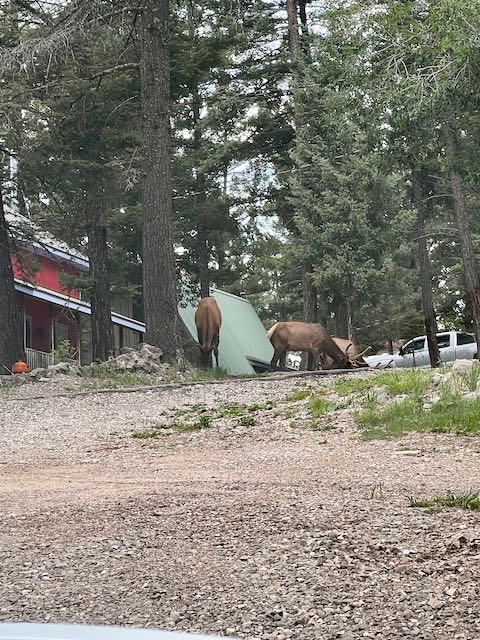About halfway through the 12-hour drive to Cloudcroft over the Fourth of July weekend, I was beginning to have second thoughts. Is it a good idea to drive all that way (and all that way back) for a day in the mountains to check on the cabin? As I traveled west of Artesia and began weaving among the foothills and then among the pine trees and cool air, I realized that the answer was: Oh hell, yeah! There's just something about this place--the remoteness, the cool air, and the oxygen deprivation--that is calming. Of course, there was also the excitement to see what was in store with the build, and it didn't disappoint.
The cabin is getting down to the nitty-gritty. From the outside, not much has happened. The wood in the ceiling of the entry has one coat of sealant (so clear I couldn't tell), the car charger is now connected, the power pole is in as is the underground service, and the back-up generator is installed. Still no power, but coming soon! And the hardscape out front will be going in soon.
Stepping into the entry/front porch, I immediately saw the door hardware, which was a really nice choice by the architect/builder. We (us/architect) originally had something more Jetsons picked out, but the quiet simplicity of these makes more sense. Sometimes you have to let a place speak to you about what it wants to be as it comes together, and these are respectful choices.
Stepping into the cabin, the floors immediately screamed, "Honey! I'm home!!!" They are almost completely done except for a second coat of sealer in the living room and some calking at the edges in some places. The sealer darkened them up a bit, but not as much as I had hoped. They look great--just wished they looked more like their photo. But that's what I get for choosing slate from what amounted to Floor Tindr. I do like how the slate grounds the interior's clean lines, and how it ties in nicely with the rusted Cortenish steel on the patio and the rustic bark on the pines.
Turning around, the exterior door carries the green inside:
The architect and I didn't know if carrying the green inside on the front door would be a good idea or not, but we went with it (easy to fix with some paint). Seeing it done suggests this is a good idea. I like it. Green really won't figure prominently in the interior decor, but there's certainly a lot of green seen through the windows (and you won't miss this door in a sudden emergency!).
The other big news is that more of the kitchen is installed (and is close to being final). The builder said that his local cabinet-maker was good, and he wasn't joking: real nice, precise, and clean work. No complaints. And he's done an amazing job taking our plans from a cheesy on-line free kitchen-planning app and turned it into reality.
The countertops are also looking good. We went with an engineered quartz with some marbling. I'm generally opposed to non-natural materials looking like natural materials, but we really didn't want to use real marble in a place that will see a number of guests over time that won't appreciate the need to be careful around marble, hence the engineered quartz. And I wanted marbling to add some random variations to an overly "perfect" kitchen. We had to switch suppliers due to The Circumstances (what a recent meme suggests we need to call whatever the hell is happening to us with covid, politics, court decisions, war, and the return of ABBA).
The builder chose the sink, and it is awesome. HUGE. Will get a drying mat for the side (things dry fast up here...).
A few things have gone awry at the cooktop due to its unusual nature. The first issue is that the installer centered the entire unit rather than the burners. This unfortunately results in the three linear burners all being located in the "back-burner" position close to the back wall, which will get even closer once the backsplash, which will be counter-top material, is installed. The other issue is that the cabinet for the ventilator is the width of the ventilator and not the width of the cooktop. That means the lower shelves (not installed yet) will be pretty dang close to the outside burners, further closing them in.
Too much had already been installed to redo it, so we'll see how it all works when we're living with it. If it's absolutely awful, we'll tear it out and redo it at some point in the future. As was the case with our Austin house, anything nonstandard can throw the trades for a loop on what to do, so they default to their default. And this is all further complicated by living 12 hours away from a build and not being able to catch stuff going off-kilter early.
On the bright side, that cooktop looks hotdang sharp! And I'm loving those pendants!

With all the fires raging in New Mexico (thankfully damped down by a blissfully early monsoon season), it was good to see that the Forest Service had moved through the National Forest behind our property and cleared up the underbrush. They left a buffer of underbrush near the property line (they cleaned up along the fence line but leave 10 to 20 feet of untouched forest) for a screen between the edge of town and the forest.
Finally, one of my main goals for the trip was to spend some time picking up litter on the lot (and anything that drifted into the Natty Forest or onto the neighbor's property). The construction crews have been pretty good all in all, but there's always stuff that gets away, so I found five bags worth. The builder offered to have his guys do it, but what I've learned from picking up litter (and having other people pick up litter) is: if you don't really care, you don't do a thorough job. Plus, I honestly enjoy picking up litter, and it allowed me to experience the cabin from some uncommon vantage points (including the one at the top from the National Forest).






































No comments:
Post a Comment