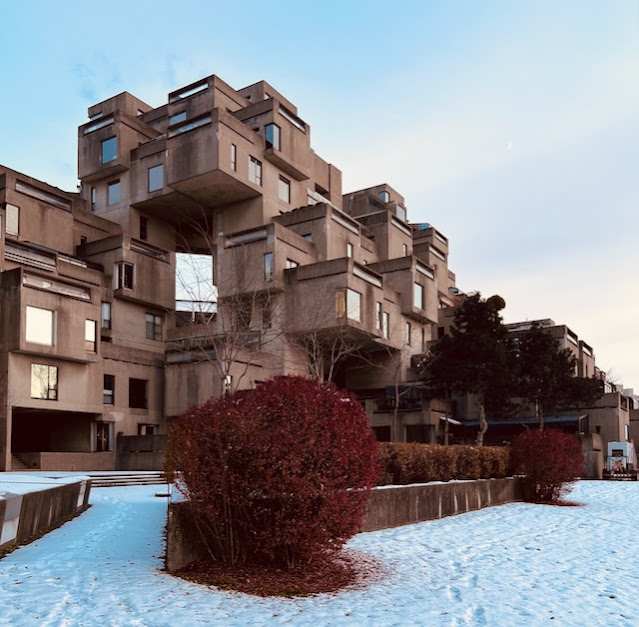Habitat 67 is perhaps the most-remarkable of many remarkable Brutalist buildings. Looking like the outcome of a drunken game of 3-D Tetris, Habitat 67 was designed by Moshe Safdie at the ripe old age of 23 while a student at McGill University in Montreal. After graduation, Safdie worked with Louis Khan in Philadelphia before being called back by his thesis advisor to Montreal to realize his student thesis for Expo 67, the World's Fair in 1967.
Habitat 67 reaches a height of 12 stories with a collection of connected concrete cubes, jutting and cantilevering out all sides, taking in views of the water on both sides. The realized project originally had 167 living units, originally apartments but now condos with each unit having at least one terrace ranging in size from 225 to 1,000 square-feet.
There's a bus line that took us from the Biosphere (also built for Expo 67) to one side of the habitat. We disembarked and ran gobsmacked to the property line to snap a photo (the one above) before a loudspeaker squawked a reprimand (we were long gone before the guard arrived). We strolled along the habitat via the public sidewalk along, private security squashing our dreams of walking through the development. Regardless, plenty can be seen and admired from the street, and there's another bus stop conveniently at the other end of the development. We also saw that there are tours of the habitat, but not during the winter. We may have to come back, because this place is simply breathtaking.
Safdie ultimately leveraged this major project, so early in his career, into an international career in architecture. Notable buildings in his sketchbook include Exploration Place in Kansas, Marina Bay Sands and ArtScience Museum in Singapore, Crystal Bridges Museum of American Art in Bentonville Arkansas, the Jewel Changi Airport in Singapore, Raffles City Chongqing in China, and the Altair in Sri Lanka.
















No comments:
Post a Comment