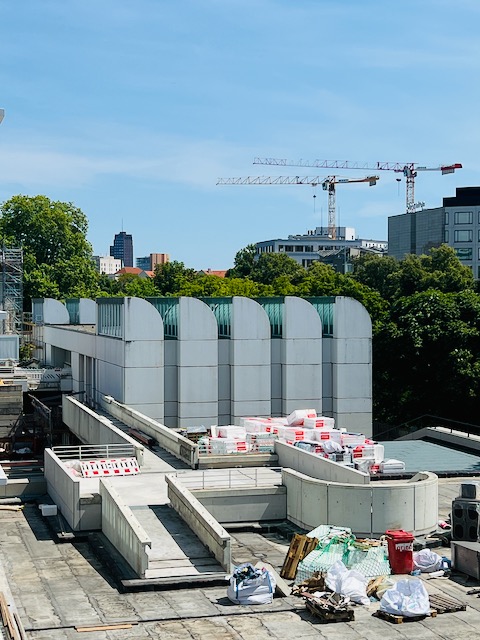After an archive of Bauhaus materials began in 1960 and a collection grew, Walter Gropius designed a building to house the archive in 1964 in Darmstadt. After local opposition to the project, the German government provided funding and a space for the archive in Berlin. The design of the building changed appreciably for the new location and budget but retained Gropius' use of the curved shed roofs used to provide indirect light to the interior.
Unfortunately, the space was closed for restoration and construction when we arrived, but the hosts provided a small platform to gaze over the fence at the original building and the new annex. Volker Staab designed the new annex, a translucent structure with floor lifted by a forest of small pillars.







No comments:
Post a Comment