
Water Gropius in his Dessau back yard
In addition to the school building, Gropius designed houses to host the masters--the key instructors--at the institute. He designed a stand-alone home for the the headmeister (starting with himself) and three duplexes. Mies van der Rohe later designed a wall and kiosk for the headmeister's house when he lived there and ran the school.
Bombing toward the end of World War II destroyed the headmeister's house and half of one of the duplexes. A desire to restore the area to its original form leveled Mies' kiosk in 1970. Rather than rebuild the destroyed homes, the Berlin firm Bruno Fioretti Marquez designed stylized volumes to represent the scale, shape, and fenestration of the destroyed homes but changed the interiors to host museum exhibits. Mies's kiosk was rebuilt later and is now an espresso shop. Although I like the interpretations, I wish they had rebuilt the headmeister's house to get a sense of Gropius' architecture and sense of space.
We were able to tour all of the buildings and the grounds. One striking aspect are the trees and how Gropius provided ample distance between the structures to preserve something of a forest feel of the grounds. Also notable is the minimal landscape architecture, a recognition of the beauty of the forest and the locale.
rear view of the headmaster's house
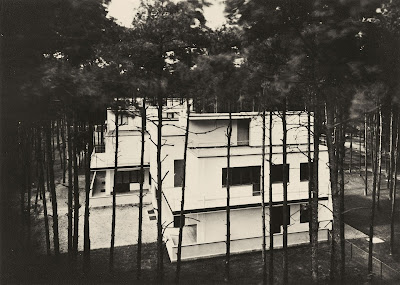
one of the duplexes

interior of one of the duplexes






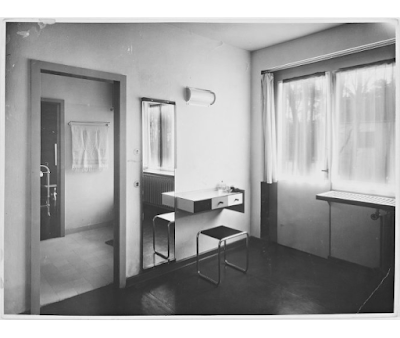









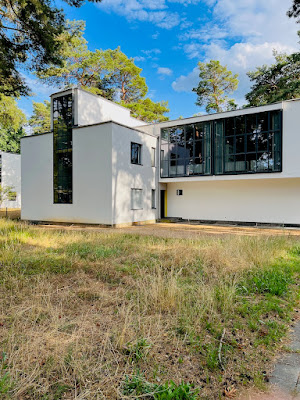




















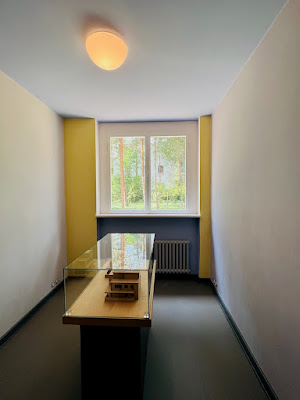


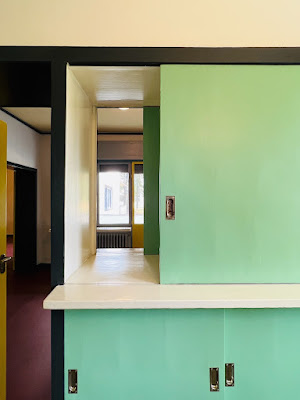









No comments:
Post a Comment