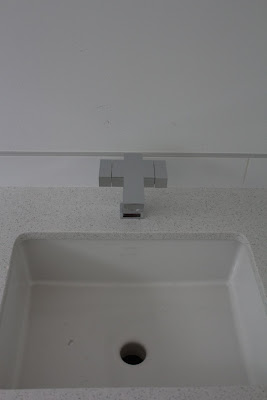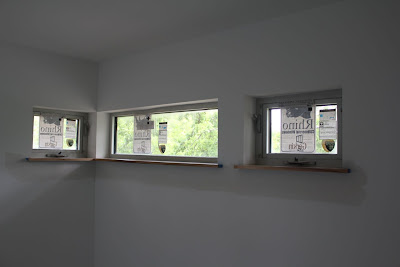countertops are in!
The countertops (finally) went in last week, and they look rather sharp.
Here they are in the laundry:
In the master bath:
The beauty bench in the master shower:
They were only supposed to do the top of the bench, but they also did the side, which is fine, but we had hoped to run the floor tile up the side.
In the master bedroom:
The upstairs bath:
And the kitchen:
They even cut bits for the sills in the kitchen:
That kitchen sink is pretty cool. It has these ridges on the front and back sides:
that support a cutting board and a couple trays that hold prep dishes:
It also comes with a contraption that holds all that stuff underneath the sink:
Nifty! Our friends that built a modern house somewhat nearby said this sink was the best thing about their house!
I couldn't wait to see what the faucets would look like, so I dry-installed them to see what they would look like (and verify the holes were the right size). Here's the robot arm for the kitchen sink:
Here's a Graff in the master bath:
If I had a do-over I would have centered the spigot on the sink instead of the stem, but this'll work.
The Graff also came with a nifty push closed/push open drain plug:
I've ordered a couple more for the other sinks where the faucet did not come with drain plugs.
Here's the Fresca in the upstairs bath. Looks good, but we have concerns that the spigot doesn't extend out enough into the sink. We'll have to see after it's installed (and we've brushed our teeth with it):
We didn't take a close-up of the IKEA faucet in the laundry (see second photo in this post for a more distant shot), but it looks darn good.
They're going to cut the hole for the cooktop on-site this week, but here's a photo with it sitting on top of the counter to get a sense of what it looks like:
That sucker is big! Love the looks of this thing and how it will complement the sink. We're also looking forward to having a level cooktop to cook on. The unit in our apartment is a nightmare...
tile
Tile is completely done in the guest bathroom and, except for the shower floor, in the master bathroom. Still need backsplashs to be installed in the kitchen and laundry.
Tile in the master around the tub enclosure:
Baseboard tile in the master:
Ideally the baseboard tile would have been carried at the same height clear around the room. Here it is underneath the cabinetry:
and here it is at the shower entry:
Not the end of the world, but when the trades ad-lib, things can get less-than-ideal.
Inside the shower, the plumbing for the linear drain is installed as is the permeable concrete base for the floor tile:
Tile in the upstairs (guest) bathroom:
Tile baseboards in the guest bathroom:
The tile baseboards look pretty sharp! Highly recommended if you're thinking of going this way.
missing plugs
They finally took a look for the "missing plugs" that I was aware of. Here's how the search for the junction box in the laundry went:
Don;t know how they know if they've hit (unless they press through and keep going until they hit the outer wall). They were more spot-on in finding the box for the doorbell chime:
The search for the missing can in the kitchen gave me a chuckle:
I also discovered two additional "missing" plugs: One in the backsplash area of the laundry and another in the stairwell. I discovered the former when I was imagining whipping up a frozen margarita when I realized that there wasn't a plug for the blender! (Dude, I was bummed...) I couldn't remember if there was actually a plug there or not, so I looked at the video I took of the inside wall before insulation was sprayed (I need a post on doing this...). Yep, there's a plug there (that blue junction box).
Discovered the other one doing an inventory of plugs and remembering a plug being added to the stairwell because of code.
speaking of the drywall guy
He was at the house touching some things up, namely left-over holes and gaps beneath the sills:
speaking of plugs
The goofiness with the electrician is a gift that keeps on giving. He's not installed the spec'd plugs; he's installed whatever he spec'd on the soft bid. To a certain degree this is a blessing in disguise since we plan to upgrade the plugs and switches anyway (and we won't do it with him since it gives him another opportunity to screw us via change orders). c'est la vie....
Debating whether we should go for something stealthier here or stay with white...
speakers of the house
I spent some time yesterday picking foam insulation back so the wall speakers for the surround sound could fit in the holes. Also dry-fitted them to get a sense for what they look like:
They look good. Very low profile.
punch list
inside:
- master bathroom tile
- plumbing fixtures
- lighting fixtures (partial)
- speakers (us) (partial)
- security plug covers (us)
- living room plug covers (us)
- master bathroom shelves (us?)
- guest bathroom shelves (us?)
- closet poles
- appliances
- gas (partial)
- power
- wood floor
- polish floor
- drywall touchup (partial)
- paint touchup
- master bathroom mirror
- guest bathroom mirror
- powder mirror
- range hood
- range hood cover
- living room floor plug covers
- railing for stairwell
- railing for balcony
- doorbell chime
- missing plug in stairwell
- missing plug in laundry
- missing plug in stairwell
- missing plug in laundry
outside house:
- outside lighting fixtures
- outside plugs (partial)
- cable
- roof over limestone/bookcase bump
- outdoor spigots
- solar (us)
- rainwater (us)
- gutters
- water heater
- doorbell
- garage door
- touchup eyebrows
- clean roof
- garage floor sealed?
- garage floor sealed?
landscaping:
- gate
- fancy fence (partial)
- not-so-fancy fence
- back fence (partial)
- plant trees
- pavers
- grasscrete
- grass for grasscrete
- grass
- mulch
- stone
- horno base
- horno (partial)
- walls
- wall light and address numbers
- mailbox (us)
- feathergrass in driveway holes (us)
for dan the man:
- bookshelf fills
- plug hider
- wood sill for giant window?
- kitchen shelves
- master bathroom shelves
- guest bathroom shelves
- guest closet shelves












































No comments:
Post a Comment