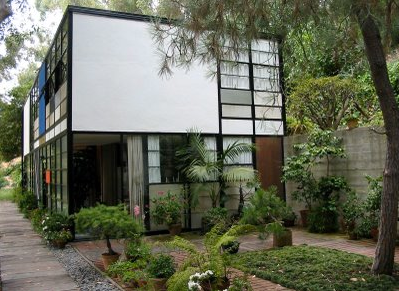de Stijl architecture was one of the expressions of the de Stijl art movement. de Stijl is dutch for "The Style" (and is pronounced "deh style"; here's an example pronunciation, and if that's not satisfactory [which it won't be...], there's this). The movement started in 1917, during World War I, with a journal of the same name produced by Theo van Doesburg. Piet Mondrian, the famous painter, is probably the most famous de Stijlist:
Composition with yellow, blue, and red (1937-1942)
du Stijl is also known as "neoplasticism", a term coined by Mondrian. de Stijl fancied itself as expressing utopia through pure abstraction by reducing reality to the essentials of form and color. Mondrian described the "rules" of neoplasticism as allowing "only primary colours and non-colours, only squares and rectangles, only straight and vertical lines". The primary colors include red, yellow, and blue (green and neoplasticism never meet) and the non-colors are white, black, and (50 shades of) grey. Neoplasticism is also (generally) strongly asymmetric.
1918 cover of Doesburg's journal
Sculpturally, neoplasticism expressed itself in asymmetrical massing with balance achieved through opposition. Architecturally, neoplasticism expressed itself not only through massing but through the use of non-connecting planes.
The de Stijl movement was influenced by cubism. The architectural arm of the movement was also influenced by Frank Lloyd Wright and Hendrik Berlage. The movement (as an organized movement) petered out in the 1930s, but there were still adherents in ensuing decades, and de Stijl made a lasting impression on architecture. de Stijl strongly influenced Mies van der Rohe and, in a feedback loop (although he would not admit it), Frank Lloyd Wright. Eileen Gray and Le Corbusier were also influenced by de Stijl. Any structure or space strongly defined by unconnected planes is influenced by de Stijl (whether they know it or not).
Examples of de Stijl architecture? There is, of course, the Rietveld-Schroder House, a structure some say is the only structure designed and built that adheres to all of de Stijl's tenets. But there are other de Stijl-infleunced three dimensional objects and designs out there. van Doesburg, J.J.P. Oud, Robert van't Hoff, and Gerrit Reitveld were active participants during the movement.
Noordwijkkerhout
Theo van Doesburg and J.J.P. Oud (1917-1918)
Monument in reinforced concrete for the city of Leeuwarden
Theo van Doesburg (1918)
Theo van Doesburg and J.J.P. Oud (1917-1918)
Monument in reinforced concrete for the city of Leeuwarden
Theo van Doesburg (1918)
Trappaal
Robert van't Hoff (1918)
George Vantongerloo (1918)
Design for a factory in Purmerend
J.J.P. Oud (1919)
Construction of Volume Relations
George Vantongerloo (1921)
Design for a factory in Purmerend
J.J.P. Oud (1919)
Construction of Volume Relations
George Vantongerloo (1921)
Gerrit Reitveld
Cornelis van Eesteren and Theo von Doesburg (1920s)
Colour design for the rear elevation of Spangen block VIII
Theo van Doesburg (1921)
Design for a water-renewal building
(development from the elemental expressional means of architecture)
Theo van Doesburg (1922)
Study for purely architectonic plastic space proceeding from the base
Hans Vogel (1922)
Architectonical development of the Maison particuliere
Theo van Doesburg and C. van Eesteren (1923)
Maison d'artiste
Theo van Doesburg and C. van Eesteren (1923)
Theo van Doesburg: Maquette Maison Particulière (1923)
Theo van Doesburg and Cornelis van Eesteren, Model Maison d'Artiste (1923)
Theo van Doesburg and Cornelis van Eesteren, Model Maison d'Artiste (1923; reconstructed 1982)
Theo van Doesburg and Cornelis van Eesteren: Contra-Construction Project, Axonometric (1923)
Theo van Doesburg and Cornelius van Eesteren (model by Gerrit Rietvold): Hotel Particulier (1923)
Theo and Nelly van Doesburg (1923)
Theo van Doesburg: Color study for Amsterdam University Hall (1923)
Hotel particulier
C. van Eesteren (1923)
Door for the engineer's house
set for the film "L.Inhumaine" by M L. Herbier
Robert Mallet-Stevens (1923)
Theo van Doesburg and Cornelis van Eesteren: Perspective of shopping arcade with bar-restaurant, Laan van Meerdervoort, The Hague (1924)
Cornelis van Eesteren, Rokin (1924)
Theo von Doesburg, Treppenhaus (1925)
Frederick Kiesler, City in Space (1925)
J.J.P Oud, Cafe de Unie (1925)
Piet Mondrian's Paris studio (1926; recreation)
Eileen Gray: Design plan (1926-1929)
Berlin Alexanderplatz
Lajos d'Ebneth (1927)
Chauffeurswoning
Gerrit Rietveld (1927)
Theo van Doesburg: Hans Arp, Strasburg (1928)
Theo van Doesburg v. Mies van der Rohe's Barcelona pavilion
Hotel Nord-Sud
A. Lurcat (1929)
Theo van Doesburg: studio house (1930)
Charles and Ray Eames, Eames House (1945-1949)
Joost Baljeu, single family home (1961)
Theo with his interpretation of a Barbie house.

































































No comments:
Post a Comment