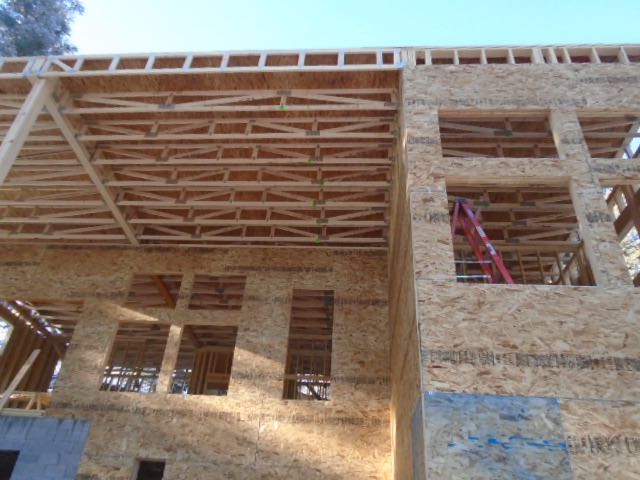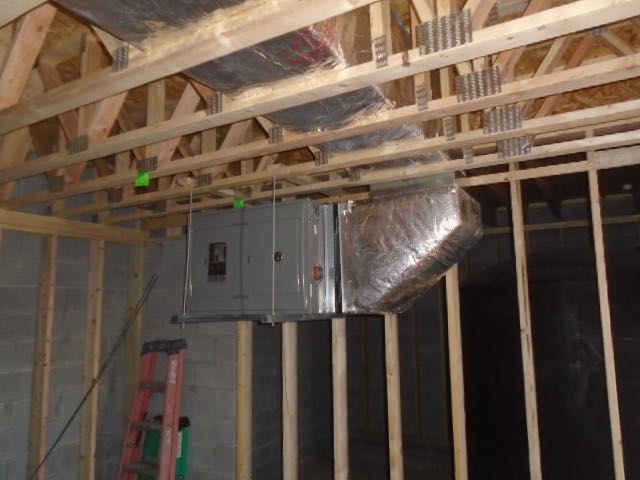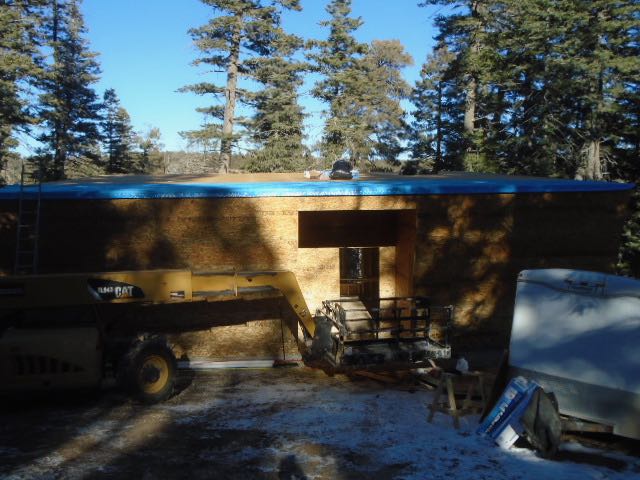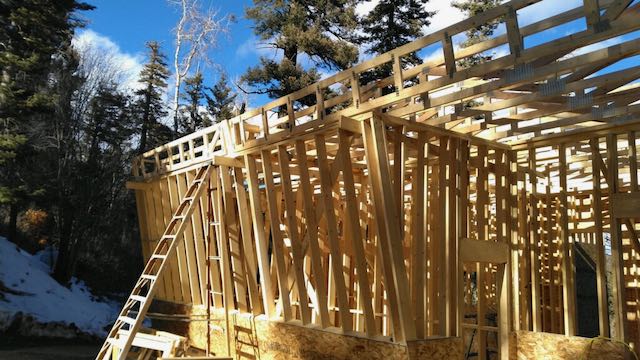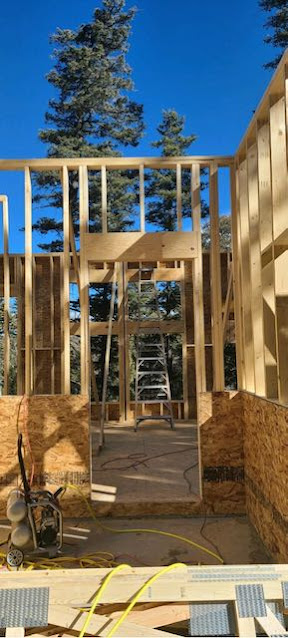We had such high hopes... After going through Austin's Green Building training, we were hell-bent on having an uber-efficient HVAC system from the ducts to the mechanics. We had the design--the architects spec'd a centrally-located system with main trunk lines that would facilitate easy airflow to all parts of the house. And then the engineering happened.
We needed an engineer because of the cantilevered carport, so he appropriately spec'd several massive glu-lam beams to support the carport and the window wall in the living room. Being an engineer, he was appropriately efficient, and since he had leftover glu-lam, he instructed the framer to use it to support the hallway to the owners' suite.
Oops.
No one noticed this until the HVAC guy showed up and said (paraphrased) "There ain't gonna be no duct work heading down that hallway." As a consequence, the ductwork for the owners' suite was small and convoluted, snaking into the attic space above the the second floor, down through the guest room closet, over and across the owner's bathroom and, finally, into the owners' bedroom. The restricted area of the duct, the ribbed sides of the duct work, and the various angles the ducts suffered greatly restricted airflow. In fact, we even blew out the duct work at one point because it couldn't take the flow. To even tell if air was coming out in the bedroom, I had to tape a piece of soft plastic to the duct.
Ironically, one of the primary things we were looking forward to was having a bedroom that matched the temperature of the house. In our previous house, the master was similarly an isthmus at the edge of the conditioned zone and was always colder than the rest of the house in the winter and warmer in the summer. When we first moved in, the house had one gas heater two rooms away. On cold nights, we would get into bed, exhale, and watch our breath hang in the air. We upgraded to central air and heat, which greatly improved things, although un-insulated walls and large single-pane windows still left the room too warm in the summer and too cold in the winter.
And here we were again.
Solution? Minisplit! Minisplits are basically fancy window units that don't (generally) go into windows. The condenser/compressor heat pump sits outside and is variable speed, so they are energy efficient. The air handler sits inside, usually attached to a wall. The two are connected together through a power wire, a control wire, and two refrigerant pipes.
Aesthetically, I have a problem with them. They are butt ugly. Some manufacturers have tried to hide them behind paintings, but then it just looks like a painting with a robot behind it. Ideally, you can sink one into the ceiling, but you have to have clearance and, it seems, attic access. So wall wart is the way we went.
Mini-splits can be loud. We recently stayed at a rammed earth solar home in Mesilla, New Mexico, and the house was conditioned with ductless splits. The no-name unit in our bedroom sounded like the Red Barron swooping in for the kill. The Bride researched units and concluded that Mitsubishi was the only choice. Conveniently, an installer for Austin lives a couple blocks down our street (and gets rave reviews on nextdoor), so we commissioned his company (Faught) to install the unit. After exploring different options for locations, we decided to put it right above the bed. This location was handy because the electric box is right there with extra breaker space for installation.
Installation only requires about a 3 to 4 inch hole from the inside to the outside (I didn't see what sized hole they drilled for us). It turned out to be handy to have photos from framing the house to verify that the center above the window did not have framing. That also meant that the unit could be centered (something that would have driven me crazy if it wasn't).
The unit is amazingly quiet, although it can be loud if you want it to be (say to get a quick warm-up or cool-down). In whisper mode, which we can use to maintain temperature, is practically silent (although the cats know that it's doing its thing).
We really need the split for the summers, so we won't really feel its benefits until then. In the past, we've had to put the temp down for the whole house to icebox levels to get something just OK in our bedroom. We won't have to do that anymore, so I'm guessing that, in all, it will save us in energy use (although I don't know what its phantom power draw is...).
Why now? (1) The Bride had had enough and, with a bonus in her hand, moved on this, (2) reluctance due to the aesthetics (which are not great, indoor or out) but livable, (3) as we approach retirement age (<10 years), we need to take care of things before the big day, and (4) time flies, man: you blink, and eight freakin' years go by!

