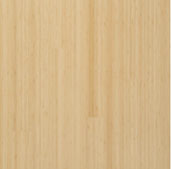Off and
on I've alluded to our "worms”, a more socially acceptable term for our
colony of Black Soldier Fly maggots (thank you, Devon). Yes, you read that
right: Maggots. Big juicy Cheeto-sized ones, AKA “my babies”. I don’t know how
many we have (a [potentially] hyperbole-infused guestimate is in the title) but
there’s a large writhing pile of ’em in our composter. And boy do they eat. A
lot.
Truth
be told, I’m quite fond of them. So much so, we moved them from the old house
to the lot. The movers, at first intrigued by the novelty of maggot moving,
were not impressed (4,753 maggots and their accouterments are heavy and [ahem]
a little messy; don’t be surprised if you see a special fee if you want your
maggots moved in the future).
I
didn’t start out loving maggots. My initial goal was to (organically) kill them
all after finding them squatting in our composter for a second time (see
ancient post from MySpace [remember the promiscuous days of MySpace?] below).
But due to the miracle of Google (I’m convinced Google will become the center
of a future religion), I immediately saw their value and now cherish them (no
hyperbole there: I was really worried about them during the move).
Black
Soldier Fly maggots, hipster vegans that they are, love coffee grounds and
watermelon (you have never seen a happier pile of maggots until you’ve seen
ours doing the “Folgers Boogie”). Among certain circles, I’m even known as the
“Maggot Whisperer”, having saved other colonies from impending destruction by
revolted (but uneducated) composters. And I even got my first request for a
maggot transplant: Moving some of my babies to a new home!
We
haven’t talked to the architects about the maggots (yet). We don’t want to
press our luck. We’re already fortunate they haven’t hiked because of our
special requests for the kittycat (thank Gawd for a down real estate market!).
I
wonder if the vet chips worms?
"mmmmm: Watermelon!!!"
I love
my maggots
Late
one night, I collected the clippings and whatnot from the to-be-composted bowl
and carried them deep into the backyard to the compost pile. After I dumped
them onto the pile, I could hear the pile come alive with writhing and
rustling. "Bwahhh!" I hooted as I jumped back. I nudged the composter
frame and heard the writhing and rustling again, but it was too dark to see
what was there. After returning from the house with a flashlight, I nudged the
composter frame again and was horrified to see a contorting mass of maggots.
"BWAHHH!!!!" I hoot-yelled this time. As I ran back to the house
BWAHHing the whole way, my father-in-law (father-in-common-law at the time) was
greatly amused.
"Maggots?"
he asked, "All that hooting and hollering for a few maggots?" He
didn't say the words, but I could read them in his eyes: "Girly.
Man."
"These
maggots aren't normal maggots," I replied, "Go see them
yourself."
Out
into the backyard he marched with the flashlight. I watched him go behind the
garage to where the compost pile was. "BWAHHH!!!!!" he hoot-hollered
while running quickly back to the house "Those are the biggest and
creepiest maggots I have ever seen!"
This
all happened 10 or 12 years ago. After the maggots appeared, I lost my appetite
for maintaining a compost pile. A couple years ago I got the urge to compost
again, this time mostly for leaves. As I fed the composter, I watched for the
maggots. Fortunately, they didn't come. We then began feeding kitchen scraps
into the maw of the composter being careful to not put meat into it, convinced
rotting meat had attracted the maggots all those years ago. Last month, when I
opened the lid to the composter, the maggots were back. A big, juicy, boiling mass
of worms, these maggots were each an inch long and as thick as a Cheeto.
Interestingly, they loved coffee grounds, squeezing out from the goo below in
the hundreds to have a writhing caffeine-fueled orgy.
A
couple days ago, after witnessing another frenetic maggot dance upon a week's
worth of ground coffee beans, I shook my fist at the sky and yelped
"BWAHH!!!! I WILL GOOGLE A SOLUTION TO MY MAGGOT PROBLEM!!!"
After
googling "maggots" and "compost," I learned that these
large, pasty-skinned wigglers are the larvae of black soldier flies. It turns
out these maggots are not uncommon, love food scraps, and are a welcome
addition to a compost pile. They are also high in protein. Freakily, when the
maggots pupate, the resulting fly doesn't have a mouth. The only purpose of the
fly is to mate, something it needs to do quickly as it only lives for a couple
days. The black soldier maggots are very active, process a lot of organic
matter quickly and are even used industrially to break down tons of manure at
hog and cattle farms. One entomologist noted that they love coffee grounds
(those're my boys!). One posting string started off with "How do I get rid
of these maggots?" and ended with someone else asking "Can someone
please send me some maggots?" after an entomologist explained the
innocuousness and helpfulness of black soldier fly larvae.












































