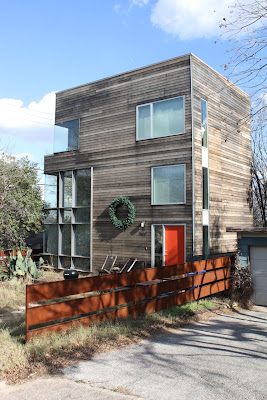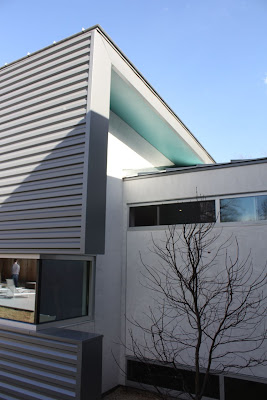First things first: When you go on a home tour, you must choose your socks carefully. I (very) carefully chose bacon socks. Bacon goes with everything!
We picked up tickets at a house I've lusted to see on the north side of town, and here is what greeted us: A huge line!
But the line was worth it (despite the constant braggadocio behind me "Why would I want another $70,000 BMW when I already have one?").
(not made of LEGO)
Wished we had seen these before our vents were installed...
Nice linear-looking house.
This was the $115 a square foot house on the tour with rather inspired landscaping made up of materials recycled onsite:
Chickens live under the back porch: Brilliant! Note the lower deck on the right and how it floats, something we want to do with our stage. They did it with big fat piers.
This house in east Austin was rather fabulous and inspired for a number of reasons. First, they kept the limestone bones of the original (tiny) house intact and built it into the landscape. Brilliant!
That photo above shows a pond (fit into a stock tank below grade) with a tall iron pipe serving as the water fall.
To keep the three-story house under the McMansion envelope (the height restrictions in centralish Austin), the house had to be lowered a few feet! Dude!!!
view from the first floor
view from the third floor
I'm monolithic, baybee.
When we went on the Funky Chicken Coop Tour a few years ago (yes, we have a Funky Chicken Coop Tour), we walked past this house on the way to a historical mansion with automated chicken coop doors and whispered "mmmmm: nice!" This year it was on the tour!
the neighbor's yard with translucent panels
dang, that's a view!
and they even thought of where the trash bins go!
This house in south Austin was built on a lot we looked at. The challenge for building on this particular lot (besides the asking price) was the huge (and beautiful) oak tree right in the middle of a relatively smallish lot. The architect embraced the challenge and focused the entire house (appropriately) on the tree.
That vent hood in the kitchen (lower left) and the Star Trek-ish office (upper right) were darn rootin' tootin' cool.
This was an addition around the corner that was also tree focused.
These grand Texas oaks deserve to be adored...
random modernness between the two aforementioned homes
This next house had the yard we really wanted to see. These folks bought two lots in 78704 (now that's money...) and hired their son to design and build their home. And he did a fine job. Spacious, funky, and cool as heck.
The last house we stopped at was all European Modern, built and owned by a designer and builder of modern homes.
wow, those bacon socks look good on neoplastic limestone pavers!






























































Just so you know, we designed and installed the rainwater system on the 78704 house (the two lot house). This one was tricky since we had to install the cistern before the house was built since the house cut off access to get that big cistern into the backyard. Alex, the architect, is a really great guy and definitely knows his stuff!
ReplyDeleteNice job! The pipes were appropriately on the rear, less visible, side of the tank. But you did such artful work on those pipes that I had to take a photo!
DeleteWe really try to make our rainwater systems super functional but at the same time very aesthetically appealing. I mean, how these systems look are our calling cards. If we were building crappy looking systems, I don't think we would be doing very many of them...
DeleteOops, forgot to say, "Thank you for the compliment!"
Delete