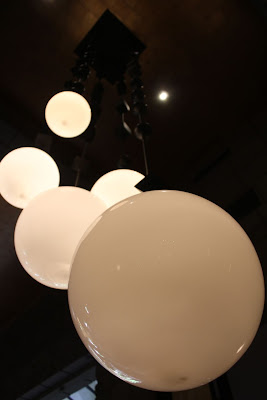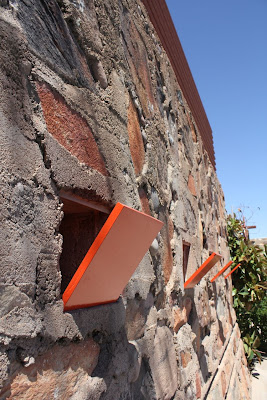the biltmore
The Biltmore, finished in 1930, is often mistakenly credited to Wright, and for good reason: it's built using Wright's textile block approach, it's architected using Wright's theories, Wright served as a consultant for a short time on the project, and Wright claimed the building as his. However, the architect of record (his name is on the plans) is Albert Chase McArthur, a former apprentice of Wright's during the heyday of Wright's Prairie House phase in Chicago. Wright designed one of his "bootleg houses" (houses he designed on the side while working for Louis Sullivan) for McArthur's parents. McArthur landed the commission because his brothers were the idea men behind the Biltmore project.
McArthur brought his former master, financially suffering during the depression, to the project as a consultant, and probably instantly regretted it. Wright did not collaborate well. Wright condemned McArthur and the project while at the same time taking credit for it. Wright couldn't let it go, even at McArthur's funeral, earning a well-deserved knock-down punch from McArthur's brother.
We were fortunate enough to get a room in not only the original park of the hotel, but in the large entrance volume, on the third floor, and on a corner (it's one of the rooms that can be seen in the photo below).
A later addition to the hotel: stained glass version of Wright's design representing saguero cacti.
Potato man!
Drinks were expensive as hell, but ample (and strong!)
Wright wanted these to be square. McArthur didn't agree.
In the secret bar room, where libations were poured during prohibition.
Later additions to the hotel, copies of the sprites that originally decorated Midway Gardens in Chicago.
taliesen west
For health reasons, Wright started Taliesin West in 1937 just outside of Phoenix, the western brother to his original Taliesin in Wisconsin. The Wisconsin winters were giving Wright bouts of pneumonia; the Arizona desert allowed Wright to avoid the phlegmastics and continue his architecture and architectural school.
The architecture at Taliesin is inspired by the mountains behind the site, hence the craggy and angular lines. The design and ornamentation predates some elements of mid-century modernism as well as 1970s hipsterism with bits bordering on Googie.
True to his beliefs that architecture must respond to its surroundings, Wright employed a very different architecture in Arizona than back in the midwest. Although Wright disparaged ornament, unlike the modernists, he was never able to completely give it up. Nevertheless, by my eyes, he only used what he needed to add a little spice to the space.
I could really be a pain in the butt on these tours because a lot of what I hear about Wright is not true (for example, they give him credit for mitered corner glass. Nope. Irving Gill did this in in the 1910s, picked up by Schindler in the 1920s, and then by Wright in the 1930s). But I keep quiet. I squirm a lot, but I keep quiet...
Wright mortared Chinese ceramics into parts of the walls.
This is the water tower for the complex.
Bell tower and more Chinese ceramics.
Where the students draft.
Boomer Residence, Phoenix, 1952
Pieper Residence, Paradise Valley, 1952
You might question the purple, as I did, as being orginal, but Wright was not shy about using unusual colors in the desert.
Lykes House, Phoenix, designed 1959, completed 1968
First Christian Church, Phoenix, designed 1950, built 1970
Carlson Residence, Phoenix, 1950
When I first saw this house, I thought "I can't believe these folks painted this house turquoise blue!" It turns out this is the original color Wright spec'd for the house. I imagine that's also true for the purple on the Pieper Residence shown above.
David Wright House, Phoenix, 1950
Wright designed this house for his son, who was in the concrete block business. A stunning house that shockingly was almost recently (like last year recently) bulldozed. It is now, thankfully, being restored and preserved. The last photo shows the extension of the long wall that blocks around the garage cans. Brilliant!
Grady Grammage Memorial Auditorium, Tempe, 1959















































































Lucky you, staying in the original hotel. We were in Ocatillo, one of the separate buildings in the back (the "business class" part of the resort...whatever, my friend was paying).
ReplyDeleteWe got lucky, methinks. We got the cheapest room in the joint ($140) and somehow scored that sweet room.
Delete