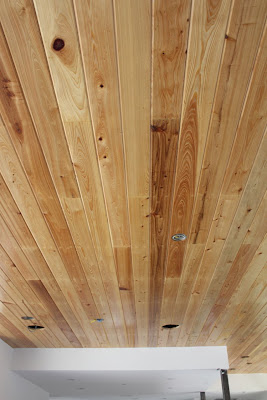But there is much more to go. At least they're going to reuse/recycle the fence material:
Countertops are supposed to go in on Wednesday. Countertops are needed before other parts of the house (tile, tile backsplashes, plumbing fixtures) can go in, so there may be quicker progress after that.
The electrician is supposed to come next week and start installing the lighting and electrical fixtures. The city is supposed to also drop power to the garage so the electricians can start firing the house up. The builder said that after all the electrical is working, he can get a permit from the city to turn (and leave) the power on at the house. This will allow them to turn on the AC in preparation for the wood floors to go in (and we're starting to peek into AC season round here in Austin).
I asked the builder (finally) about the move-in date. He says we'll have a CO (certificate of occupancy) the first week of June. So let's call that June 7th. Recall that everything was supposed to be done by the end of May, so if he hits that date, that's pretty darn good. We have to be out of our apartment by July 10th or so (signed up for an extra month as a safety and sanity factor; turned out to be wise).
46 days until we get a green light to move-in!












































































