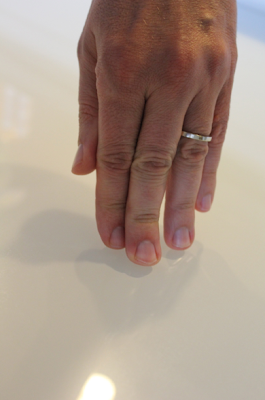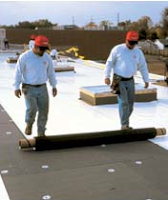Our house, as currently designed, will have two by six exterior walls with spray foam between the studs, and that's it (not that that's shabby: most new homes have two by sixes with fiberglass batts). Having spent a bit of time reading about passivhaus and Build America, we wonder: Is that enough? We asked the architect, and he said that spray foam coupled with great attention to air sealing hits the sweet spot. Nonetheless, he has another house being built that's being clad with two inches of foam. If we wanted to, we could clad our house with 3/4 inch or an inch of foam. If we do that, that'll set us back 75 cents per square-foot of wall and roof area. I guesstimate that we have 8,000 square feet of wall and roof coverage, so that, with the builder's fee, would set us back about $10,000 to $12,000. hmmm...
Austin's building code, based on the 2009 International Building Code (but with a few more-strident amendments), calls for R-15 walls (2009 IBC calls for R-13), R-30 in the attic (but can be R-21on the roof if the mechanical system is in the thermal envelope), and windows at U-0.51 (2009 IBC calls for U-0.65) with SHGC-0.30. John Umphress from the Austin Energy Green Building Program is
quoted by Matt Risinger, a local green builder, as saying that R-21 is the point of diminishing return for cooling and R-38 is the point of diminishing return for heating (I assume he means [as quoted] "cooling climate" and "heating climate" otherwise that does't make sense to me...).
This map of climate zones is from a
document published by the U.S. Department of Energy. The DoE says that we're in a hot-humid climate (yep) and that Travis County, the county of our lot, is in Climate Zone 2 but right on the edge with Climate Zone 3 (also hot-humid).
Building Science America recommends the
following insulation levels for the different climate zones:
For us the Building Science folks recommend walls with R-15, roofs with R 40, and windows with U-0.30 and SHGC <0.30. Given that we're on the edge of Climate Zone 3, we could go a bit better and hit walls with R-20, roofs with R-45, and windows with SHGC <0.25. And
here are details of what the Building Science folks recommend for a house built in Houston.
A
dude over at Green Building Advisory recommends walls at 20, roofs at 60, and windows at U-0.33 for zones 1 and 2.
How do all these R values translate to wall construction? Glad you asked!
So here's your standard wall:
2x4 or 2x6 construction, fiberglass batt insulation, exterior sheathing, and housewrap. R value for a 2x4 wall would be about R-10 and for a 2x6 wall would be about R-13.7.
So here's our current wall design:
2x6 construction (this assumes advanced framing), spray foam in the walls, some flavor of sheathing and house wrap. According to Building Science, this wall, using high-density foam (which an R of 5.5 to 6.5 per inch as compared to low density foam at 3.6 per inch), has an overall R value of R-16 (the thermal bridging in the 2x6s take the presumed R from 21 to 16).
Here's a wall design with foam on the outside:
2x6 (advanced framing) construction, cellulose in the walls, XPS foam sheathing. This wall has an overall R value of R-20 (1 inch of XPS) to R-34 (4-inches of XPS).
Building Science America recommends that the roof be R-40 to 45 for a compact roof. The handy plot below shows the diminishing returns of increasing R values on energy use (at least for Phoenix) and the logic in choosing R-45 for Climate Zone 3.
It's harder to tell what's what on roof construction with
this report. Building Science Corp recommends 12 or 20 inch SIPs (structurally insulated panels) for Rs between 44 or 74 or lots of insulation in a 10-inch engineering truss and XPS (9.25 inches of cellulose and 6 inches of XPS) for an R of around 60.
One thing I don't get with these studies is why the increased insulation values of the envelope don't show up as energy savings:
What's up with that? Windows, air sealing, ductwork, and AC have the biggest bang (which explains why Architect 2d is focused on air sealing). The increased insulation seems to have no effect! (Although the benchmark condition was [oddly] not identified: Perhaps they didn't up the R?] A case study for Houston shows a very similar figure but then states in the text that the higher insulation saves 20 percent of the energy budget. Why doesn't it show up in the parametric analysis?
And then there's Peter Pfeiffer, a well known local green architect with Barley-Pfeiffer (sounds like a very special brew or brew pub...),
quoted as saying that "once you hit about R-13 [in Texas], you're really reaching a point of diminishing returns" although he goes on to recommend 3/4 inch insulation on the outside of the exterior sheathing in Dallas. Also pointed out was that windows tend to mess up a whole house R value (if your walls are R-40 but your windows are U-0.50 [that is, R-2] that's like having a nice boiling pot with a hole in the bottom).
So what's a couple concerned about insulation to do?
Since I could't tell what was what, I went ahead and worked up some equations to be able to plot heat flow for different construction assumptions for Austin's climate. The equations look like so (in case you're dying to know...):

The top equation calculates total heat flux based on the thermal properties and areas of the walls, roof, and windows and the temperature difference between the indoors and outdoors. In the spring and fall, when your windows and doors are open, the temperature difference is zero, so no heat flow! This equation also shows why folks-in-the-know recommend greater amounts of insulation in the north than in the south: The temperature difference is greater up north. Here in Central Texas, it gets up around 100 F in the heat of the day in the summer and 40 F in the cool of the night in the winter. Assuming the interior is kept at a comfy 70 degrees, that's a delta T of 30 degrees in either direction. Up north, where the winter temps can be at 10 or 20 F (or lower), you're talking a delta T of 50 to 60 (or higher). The greater the delta T, the more insulation you (probably) need.
The bottom equation shows you how to calculate a whole house R value, interesting for seeing how much your windows screwed up your fancy walls (as I've said before: Vampires have the most energy efficient houses!).
Based on the cost estimate from the architect, I figure we have about 450 square-feet of windows, 6,000 square-feet of walls, and 2,000 square-feet of roof. If we build to the city of Austin's standards (where I think we kinda are at the moment), our total BTU (British thermal unit) heat transfer during a 30-degree delta day is 21,607: 6,750 BTU from the windows, 12,000 BTU from the walls, and 2,857 BTU from the roof. (Note that these are heat transfers due to temperature differences from the outside to the inside and does not consider heat transferred via radiation [the sun shining in a window or heating up your black roof] or advection [air gaps in your house or leaving the front door open].)
I plotted the top equation up for different R-values for the wall to see if we could see the "point of diminishing returns". I think you can see that the curve bends over pretty good at about R-10 to R-15. You lower your btu with more insulation (as the passivhausers will point out), but the real bang for the BTU is up front.
For grins, let's plot this stuff up for different temperature differences:
Just as we suspected, there's greater heat flow for greater temperature differences, and the "bang-for-the-btu" inflection point moves toward the right toward higher Rs.
We can also use this equation (assuming walls at R-15) to figure out how changes in roof insulation and window U-values help or hinder (and how much):
Increasing the R of the roof has diminishing returns (in this particular example) beyond R-30 or so. In fact, taking the windows from R-0.5 to R-0.35 has a better overall benefit than tripling your roof insulation! This is pretty cool because you can start to balance cost with benefit here. Does is make more financial sense to thicken up the attic insulation or get better windows? Hopefully your architect has figured out all this hookamaloo out (as it appears ours has).
So where does that leave us? Good question. Although we've focused on R values here, there are other considerations such as air sealing (all these calculations above assume perfect air sealing...), the efficiency of the HVAC, and how good the relatives are at keeping the doors closed during the heat of the summer (ours aren't very good at that...). Our guys (the architect and builder) seem to know what they're doing (they're both very focused on air sealing), so we'll let 'em have their space and ask questions (hopefully not too irritating [clients don't tend to ask about this stuff {and you don't wanna ask too much because architect's time = $}]) to better understand where they're going and why.


















































