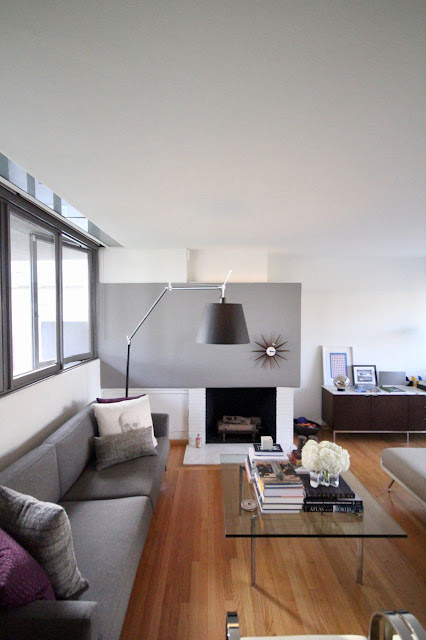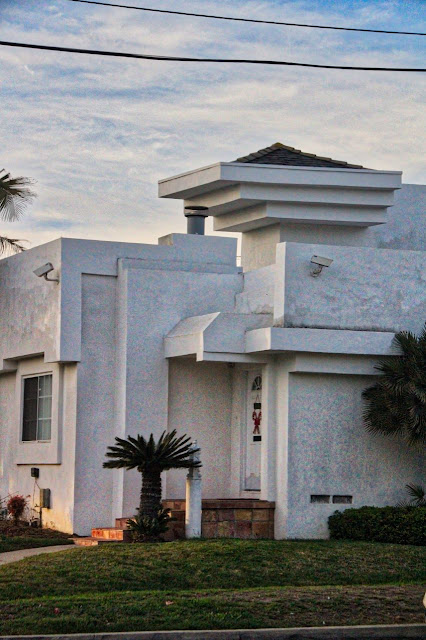Bless the MAK Center for setting up these tours of R.M. Schindler homes. This year it was three spec houses Schindler designed and built in Inglewood circa 1940 (Richard Lind, a Shindler protege, is given co-credit in some places). All three homes were open for the tour with two of the three allowing indoor photography.
The houses were, of course, stunning. It's always good to get inside one of Schindler's places from time to time to be reminded of his brilliance. Even though these are small and economical homes, their designs are expansive and highly livable.
post from The (R.M.) Schindler List blog
Article about the restoration of one of the homes.
Two of the three places are side-by-side and considered a duplex with a shared front yard.
The third place was a few houses down the street.
The front wall cantilevers over the landscape.
One of my favorite Schindler details is how beautifully abstract his fireplaces are.
Also beautifully abstract (and functional) are his intersections and corners.
This plywood volume is the backdrop to the dining room. The volume extends out from the wall, leaving a space above, and hosts the closet for a bedroom.
Schindler liked to sink his lighting into the ceiling.
A light for the walkway.
A better look at the cantilever and the deep overhang. The houses face west, so Schindler was protecting the living room from the sun.
Although each house is similar, each house sports subtle differences. For example, the fireplaces.
Nice corner window in the 1980s era remodel of the kitchen.
Windows in the bedroom.
The original bathtub/shower.
Nice detailing in the living room corner.
That railing ain't original...
I arrived in Inglewood with time to eat before the tour. Since I was leaving the tour to hightail it back to San Diego to see Maya Jane Coles spin at a show downtown (and would not have time for dinner), I googled for a nearby, hearty meal, and Pann's popped up, just down the street. What a find! The food was good ("What are you famous for?" I asked. "Chicken and waffles!" replied the waitress). Turns out that a Chinese-American woman who was instrumental in early Googie architecture, Helen Liu Fong, designed the place.
Around the corner from the Schindlers. I call it WTFitecture.







































No comments:
Post a Comment