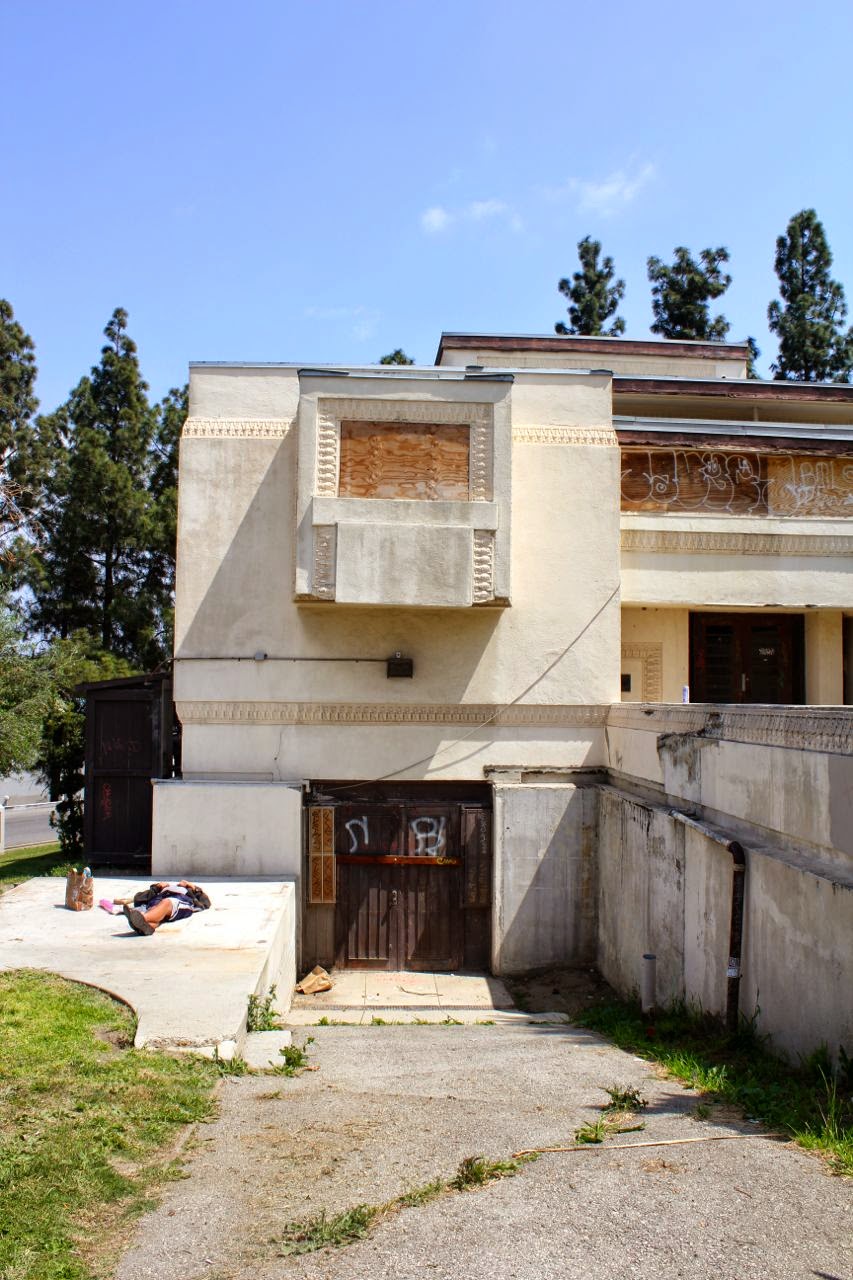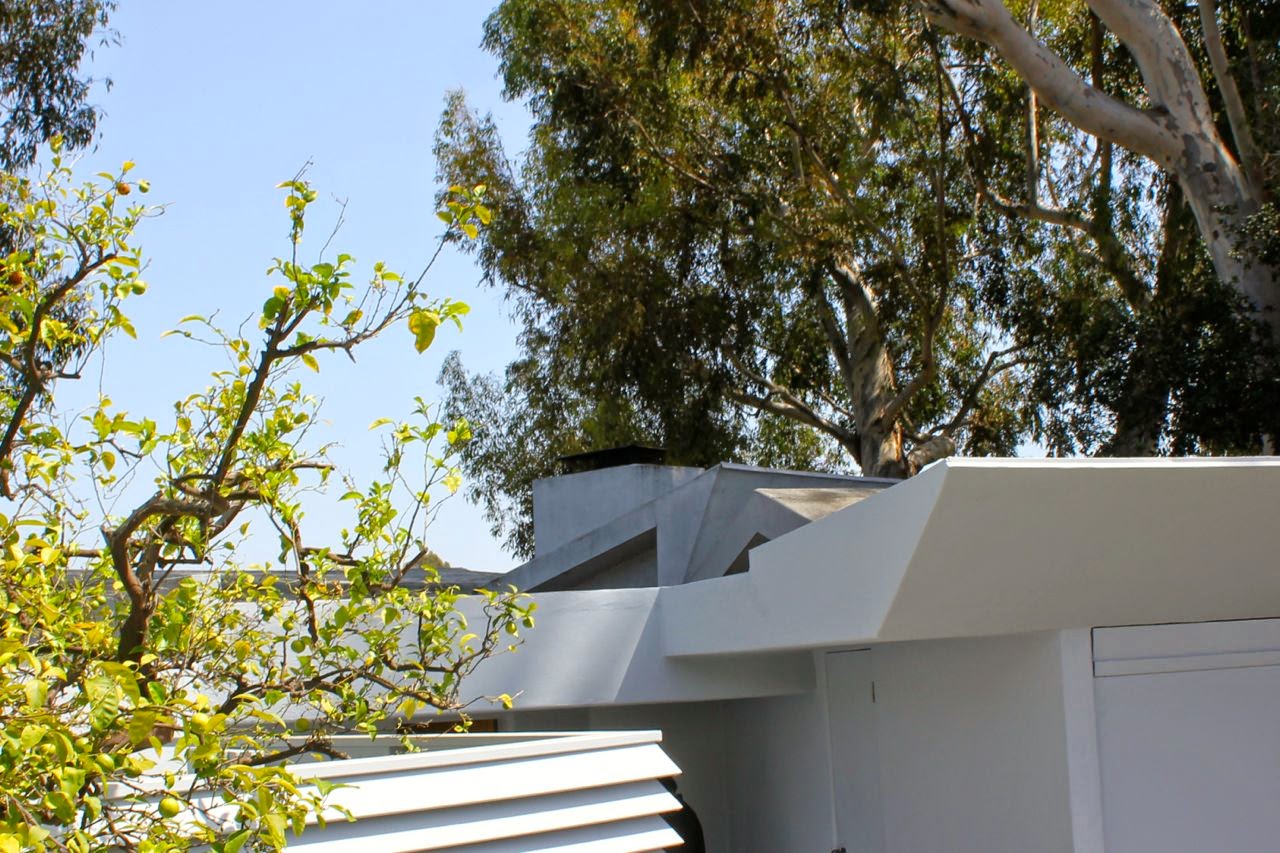A few days after returning from the re-opening of Schindler’s Bethlehem Baptist Church in Los Angeles, I received a note from PrairieMod that, in celebration of the MAK Center’s 20th anniversary, MAK was hosting a home tour of six Schindler structures. My jaw dropped. Can you say “Heading back to L.A. to see more Schindler”?
On Saturday night, the gracious owners of the How House (1925) hosted a reception with a brief talk by Judith Sheine (Yes, I got my book signed. How did you know?). The following Sunday was the go-as-you-please tour of the remaining five homes: the Bubeshko Apartments, the Elliot House, the Wilson House, the penthouse of the Falk Apartments, and the Droste House. Amazingly (at least for an Austinite) photography was allowed inside in all but one of the visits.
It’s impossible to capture the spacial delight of Schindler’s work with photographs or words. The culinary arts have "mouthfeel"; I suppose Schindler’s work has “spacefeel”. But how do you convey spacefeel? With Schindler, light comes from all directions and angles. Roofs seem to float or be in the process of peeling off; walls dissolve. Built-in furniture clings to corners, dynamically protruding. Volumes calmly collide. And happiness... To borrow a phrase Judith Sheine used to describe the McAlmon House, Schinder's spaces bump and grind.
(all photos my mwah [mwah as in "me"] unless in black and white or otherwise noted)
The Schindler-Chase House (1921)
Once we were on the plane I realized that we hadn't received our tickets yet, so that required us to stop in at Schindler's house on Kings Road. The bride, ever the engineer, would not have agreed to have stopped at the house ("Haven't we seen that house before?"), but now we had to. Seeing the house in a different season with different light (and having a different lens for my camera) made me giddy.
The How House (1925)
The reception at the How House was lovely. Hors doeurves and wine, fine architecture, and the leading authority on Schindler. Judith Scheine, presently the department head at the University of
Oregon, was a treat. Her 30 minutes flew by in a minute as she talked about Schindler’s history and work as well as funny and fascinating recollections of Schindlerfest and setting up the MAK.
The How House, of course, is gorgeous. Built in 1925 for Dr.How, the house is cubic with positive and negative volumes oriented on a diagonal. Physically made of concrete, redwood, and glass and spacially made of interlocking volumes, the house is comfortably nestled into the hillside, embracing the landscapes and views. The details are delicious. For example, the foundation corner form carried into the landscape (which was designed by Neutra).
Across the street is a Harwell Hamilton Harris. As mentioned in a previous post, one of his Austin projects evokes Schindler’s early work of concrete and redwood.
Inside looks darker than reality because of the outside contrast
Concrete foundation detail inside
Concrete foundation detail outside
Neat detail of the corner mitered glass with a wee bit of slope
Droste House (1940)
We started off the Sunday tour with the Droste House, a cliff hugger.
Wilson House (1935-1939)
The Wilson House was one of our two favorites of the tour. The street side of the house doesn’t get much play in the books, but I find it gorgeous and gorgeously abstract. The fence appears solid, but, from within the patio, allows you to look outside the fence (and allow air flow). The roofline above the garage from the street appears almost random and begs the question: What the heck is going on?
On the inside, the crazy roof is explained: clerestories! as well as meeting (probable) neighborhood requirements to have hipped roofs. The house itself has a butterfly roof, which is hidden from view. The house, which appears small from the street, is huge, its three stories spilling down the hillside. The public space is simply stunning: Interlocking volumes, built-in furniture, and gorgeous views of Silver Lake. Lower levels of the house hold three bedrooms in a series of stepped-back levels. The
house include a seamless remodel and modernization of the kitchen.
street side
that awesome fence
what in the hell?
Schindlers often have these pleasant moments of interlocking abstractness...
recessed area for shades
looking upwards from below offers abstract cubist views...
Falk Apartments penthouse (1939)
The Falk Apartments consist of four separate units that spill down a hillside on a peninsula
of a lot. With their ingeniously separate entrances and outdoor spaces, these apartments could easily work as separate houses. The penthouse, the unit at the top of the hill, was on the tour. The neatest detail of this unit was the ceiling, an interlocking mosaic of plywood carried into the front and back patios. Ever the innovator of using affordable materials, part of one of the walls is clad with painted corrugated cardboard.
another Schindler moment...
Bubeshko Apartments (1938/1941)
The Bubeshko Apartments consist of two separate spill-down-the-hill buildings, one built in 1938 and another in 1941 (and plans exist for a third building for the empty lot next door). The differences in the buildings, built only three years apart, are interesting.
The older building sports something you never see on a Schindler: blatant
ornamentation. The patio rails on the lower unit are abstract sculptures of ram’s heads. As the story goes, Schindler landed this project because he knew the sculptor Gordon Newell, who was married to a daughter of Anastasia Bubeshko at the time. Newell is the sclupture of the oblesisk at the Griffith Observatory and several monuments on the National Mall in Washington, D.C.. I imagine someone suggested that Newell sculpt something for the house, and Schindler didn’t have the heart to fight them off. By the time the Bubeshkos asked Schindler to design and build the second structure, Newell had cheated on the daughter, removing any demands that additional ram’s heads be added to the design. Modern integrity saved by infidelity!
The newer unit appears more minimal than the older unit. Gone is the large patio on the lower units (building requirement change? budget restrictions? purely rentals, so less “fanciness” required?)
Amazingly, all five units were open to the tour. This was fortunate because each unit is different. On the newer building, we toured the lower efficiency (very efficient), a larger middle unit, and the fabulous penthouse at the top of the hill with a rear patio and garden (Gregory Ain lived in the penthouse?). Schindler gave each of these units its own color palette seemingly based on de Stijl (we saw yellow, red, and blue units).
On the older building, we toured the bi-level penthouse (where the Bubeshkos used to live and the current owners reside), which includes one of the more fabulous built-ins Schindler made, a wrap-around series of shelves at the stairwell. Also on the tour was the lower here-are-all-them-rams’-heads unit.
Looking up at the first two units in the newer building
original (?) Murphy bed in the efficiency
living room in the second unit (1941)
living room in the second unit (1941)
bedroom corner in the second unit (1941)
rear of the top unit (1941)
looking out the back in the top unit (1941)
living room in the top unit (1941)
fire place in the top unit (1941)
kitchen in the penthouse unit (1938)
looking out the back of the penthouse unit (1938)
beautiful built-in in the penthouse unit (1938)
corner of the living room in the penthouse unit (1938)
view into the kitchen and breakfast nook of the penthouse unit (1938)
down the stairs
rams heads on the lower unit (1938)
a Schindler moment in the lower unit (1938)
looking through the other direction
Bonus: Schlessinger House (1954)
On the way to the Elliot House, we stopped to gawk at the outside of the Schlessinger House (“Oh! Oh!” I oh’d, “That’s a newly restored Schinder!”).
Elliot House (1930, 1939)
The Elliot House was also one of our favorites. Mr. Elliot was Schindler’s insurance agent and required a modest house for his hillside lot. Schindler placed the house at the top of the hill to take advantage of the views, both of the mountains (now gone due to vegetation) and the valley. This house also sports another fave built-in cabinet of mine, a drape-around-the-corner cabinet/desk/kitchen cabinet through which weaves a handrail. The windows are fabulous in this house: simply everywhere, including the fireplace. And the back patio\yard was cozy-comfy. A gorgeous restoration. After the ground-floor addition (originally a large game room, now a master suite), the house clocks in at 2,100 square-feet.
To cap a gorgeous day of weather and touring, we met the owners, the house-pooch, and Ms. MAK (Kimberli Meyer) at the house.
simply gorgeous...
yep: that's a fireplace. and yep: that's a window.
that's a clock up yonder...
to conclude...
The bride wasn’t too keen on heading back to L.A. so quickly, but warmed up to the idea after a few days. She dislikes going on driveby tours, but loves to tour homes (Schindler would have liked her). When we attended the re-opening of the Bethelem Baptist Church, the pastor said I was fortunate to have a wife that went with me to such events. Indeed, I am fortunate. She may not be as passionate about Schindler as I am, but she does like the dude and his work (the Fitzpatrick House was a revelation to her). And like me, she would jump at a chance to tour the Lovell Beach House!
"How do I get this damn thing off?"




































































































































