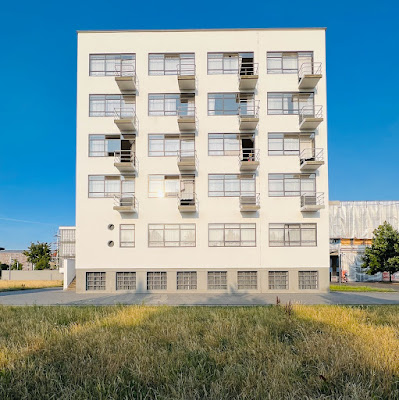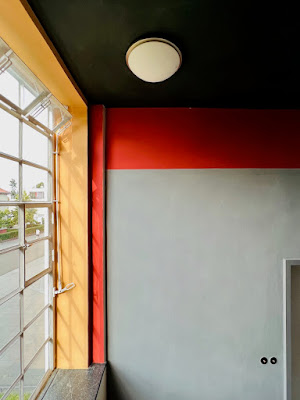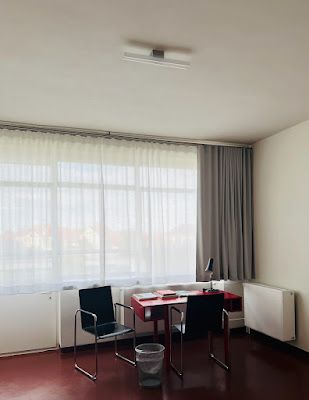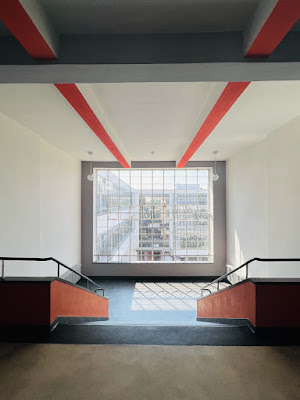After the budding fascists of Weimar booted the Bauhausers from their original location, Walter Gropius put a call out for a new location. Dessau responded with land and funding to create a new school on the outskirts of town. Gropius designed the school's building, the iconic Bauhaus building, as an extension of his ideas employed at the Fagus Factory (a building that was too far out of our way to gawk). Designed and built between 1925 and 1926, it's one structure but it's really three buildings connected by functional spaces.
The most famous part of the building is the studio wing, which holds the iconic view of the Bauhaus sign that marks the building, the first thing people would see coming out of town to the school. Unfortunately, that part of the building was undergoing work after a botched renovation. The second structure holds the classrooms connected by an elevated bridge that also hosts the administrative offices. The third structure is the dorm connected to the studios by a ground-level floor holding the cafeteria and performance hall. To create more separation between living space and learning space, Gropius forces dorm residents to exit the building before re-entering.
For the most part, we had free reign of the building and the grounds. We spent a night in the dorms--a highlight of the trip--which afforded us time during the golden hour to wander the grounds. Staying at the Bauhaus was cheap (something like $55), but there's one shared toilet per floor and two unisex showers, the latter super modern and completely contained for privacy. With no AC, we needed to leave the window and door open, and with the window and door open, we could hear every sound of every non-sleeping passerby, so we did not sleep well. Wouldn't do it again, but glad we did it nonetheless. There's a rather good cafe in the studio building.
We took the formal tour of the building the next day with someone from the faculty charged with restoration, but she really needed a microphone. Also, I'm 97 percent certain Meg White from the White Stripes was on our tour!
Gropius resigned in 1928 and turned the keys over to the resident architect Hannes Meyer. Meyer was a radical functionalist and had no patience for aesthetics, thus forcing the resignations of Herbert Bayer, Marcel Breuer, and others. The mayor fired Meyer in 1930 and tried to entice Gropius to come back. Instead, Gropius recommended that Mies van der Rohe lead the school. The mayor hired Mies, but, with the Nazis ascendant and suspicious of the Baushaus' left-leaning reputation, the school was in jeopardy once again. The Nazis, which took political control of the Dessau after the elections of 1931, ran on eight points, including the closure and destruction of the Bauhaus. The school closed once again in 1932, leaving Mies with the task of finding a new home.
Instead of dust, the Nazis turned the school into an officer training facility. During World War II, boming damaged the building but it remained standing. It was repurposed without the glass walls. The Bauhaus was first restored in 1976 with a more thorough restoration between 1996 and 2006. Today the building hosts the Bauhaus Dessau Foundation which leases several spaces to the Anhalt University of Applied Sciences.




.jpeg)























.jpeg)































.jpeg)








I stayed there too. Your photos capture the aesthetics of every detail. The most utilitarian features like stairways with painted iron (steel?) railings were carefully designed for aesthetics and practicality. Fascinating buildings. Their wifi didn't work on both my android phone and tablet though and I had to walk to the closed Subway store in the train station to get online!
ReplyDelete