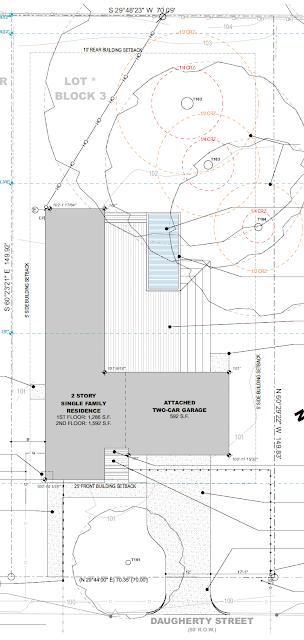So the place right next to us is coming along nicely. We miss the trees and seeing them out our windows, but we're planting to overcome the changes and fill in the gaps. After all, we knew that it was only a matter of time before the place next door was leveled and a new place built. On balance, we feel fortunate because we can still see the sky since most of the place is single storied. And it's a cool, MCM-ish place.
But now the place next to it has been sold and leveled with new construction on the way.
This house will be 2,877 sq-ft two-story (1,286 sq-ft first story, 1,591 second story) with an attached two-car garage and a pool and is, interestingly enough, a modular house (which explains its slightly awkward floor plan).
This is a spec home with the developer and builder (!!!) out of California. The developer is Palladium Development & Desert Construction, which has no interweb footprint that I can find beyond the developer's Linkedin profile. The local agent is Site Specifics (which oddly made some rookie mistakes with the permit application). The local architect is Alfredo Terrones with mmry and an email hooked up to a web address that is available for purchase (although he does have a bad-ass photo up at Linkedin).
The modules will be built off-site by Impresa Building Systems out of Greenwood, South Carolina.
Here's the site plan:
So it doesn't cover most of the site (30 percent according to the plans) and has some healthy setbacks from the property lines.
street perspective:
so it's Farmhouse Modern in style.
first-floor floorplan:
This floorplan was my first clue that this was a modular home. The entry to the house is particularly unceremonious for a custom build: a tiny foyer that empties into a hallway. If your sight is better than mine, the text on the side says (MODULE A, MODULE B [something I just noticed!]). That's one helluva deck! Given the southern exposure, the homeowners are going to be cooked, at least until some trees come in.
Here's the second story:
Second-story masters are rare, so there's that (the master closet is mislabeled laundry). There's also an outside, second-story terrace over first-floor living space and the garage.
Elevations:
You can see where the elevation busts McMansion on the eave to the left. Our house stayed within the envelope, but the builder was so worried we would accidentally bust it that he shifted the entire house a couple feet to the north. Because this is an eave, I think they are OK (but they need to watch that roofline; however, it looks to me that the setbacks are not correctly considered).
Another interesting thing about this house is that it will be on pier and beam. First new construction in the hood to see this!
And there you have it! Surprised to see a smallish place go in on the street given such a large lot (>10,000 ft). They are leaving $$ on the table. On the other hand, this is probably a quick and dirty build, especially with the developer out of California. Easy in, easy out!












No comments:
Post a Comment