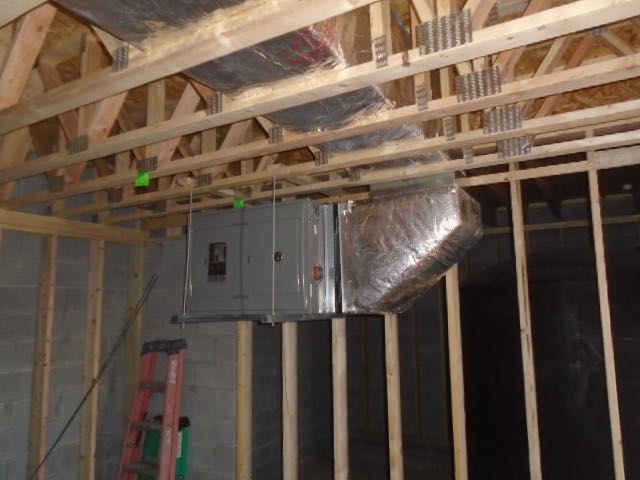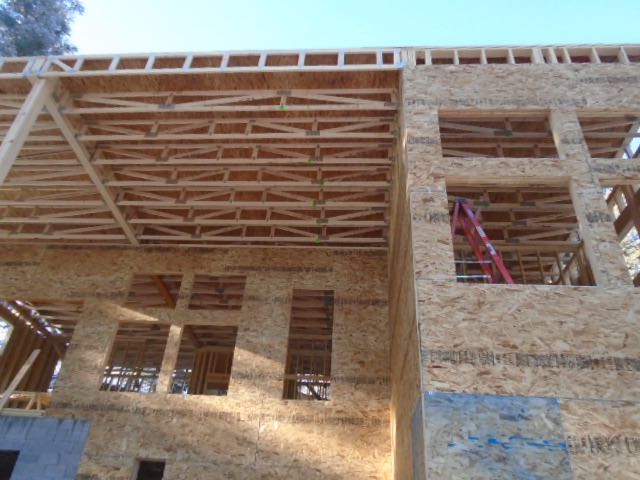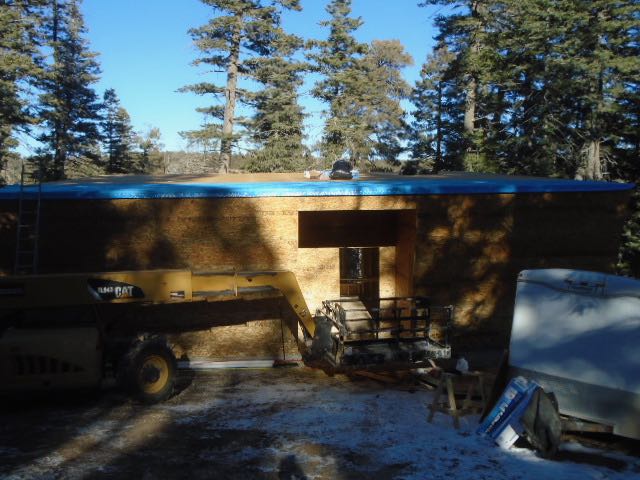Progress on the cabin has been craycray! Things are moving FAST. Let's take a quick tour!
The photo above is looking up toward part of the forest-facing back with the bedroom on the near right, the kitchen (behind that single window), the dining room (behind the four windows), and the living room on the left.
A shot of the HVAC going in. That dark space behind the unit is, interestingly, not in the plans. There should have been a concrete block wall there and then that part of the house on piers. I speculate that when they got out there, they saw that they had underestimated the slope of the hill, so pushed the wall out since they were going to have to go down that far anyway. Interesting that it is still open. Cool that we will have a bunch of additional indoors storage space.

Yep, we included AC even though the vast majority of places in Cloudcroft don't
have it. We put it in for several reasons: (1) we were going to have central
heat anyway, so why not include AC for a few thousand more, (2) it doesn't happen often, but Cloudcroft does get the occasional unseasonably warm day (or week), (3) it's only going to get warmer (see the temp trend bar below for Cloudcroft) and all the freakin' CO2 we're pumping into the atmosphere, and (4) when our Austin friends were high-tailing it to Cloudcroft to get out of dodge during the pandemic, every last one of them were completely freaked out by the lack of AC, so we think having it (even though the odds, at this point, of needing it are slim) will be a selling point when we VRBO this sucka.
This is a view of the basement bedroom with a peek of the stairway to the right:
This is looking toward the dining room/kitchen:
This looking toward the southeast corner of the living room:
Looking toward the back wall of the kitchen. On the other side of that wall is a hallway and the owners' bath. Gotta laugh at the chewy box! Also, I see the pocket door packing. We spec'd a poo-ton of pocket doors in the cabin, a lesson we learned from building our current house. WE LOVE THEM!
Laundry room with the master bath behind
It's funny what the builder thinks is interesting versus what we think is interesting (although I appreciate all the photos he sends). I think I'd be more focused on the views out the windows rather than the infrastructure, but these photos are also used to support draw requests.
In the owners' bathroom, owners' closet behind there, and then the owners' bedroom. You can get a hint of the views out the bedroom windows!
Another view of the roof trusses in the living room looking toward the dining room and kitchen. Wasn't expecting the trusses here to be running this direction given that there is a HUGE roof over hang to the right.
Two-sided gas fireplace. Feeling a little guilty about having this (but not guilty enough to not do it). A fireplace is part of the charm of living in the hills, methinks. Will probably carbon offset the gas we use.
This is looking toward the street-side of the house. It's a very introverted design with a monolithic face toward the street (although there will be two windows on the right). I have always adored those highly introverted Japanese designs, so we have a little of that going on here. That entry will be a little smaller than shown.
Full shot of the kitchen. Was having some worries about ceiling heights, but this looks great.
Trusses!!!
Hallway trusses and a big ole beam!
View from the living room back to the dining room, kitchen, hallway, and entry.
Nice shot of the slant on at the front facade. Cool feature. The builder reported that the neighbor comes down every day to check out the progress and that the framers heard him exclaim to himself "What in the world!?!!?!!" when he saw this wall going in.
A broader view of the southern side of the cabin. I think I see now what is going on structurally here: there's a "supertruss" extending all the way out to the edge of the overhang and then "minitrusses" perpendicular to fill in.
And there you have it! Making plans to get out there soon to see it all in person (and with a wide-angle lens). Trying not to go until the floor to the porch is done so we can get a full sense of what experience will be living there. It's really exciting to see it become a reality!






















No comments:
Post a Comment