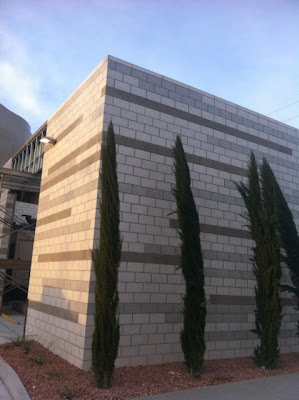When I first started this blog, I made a conscious decision to not
name names. And then I thought, why not? My three readers want to know those
names! And so I named names. That’s
all fine and dandy when the days are always sunny and the breezes smell of rose
petals, but when the storm clouds collect and the wind knocks over the
porta-potty, it’s ultimately best not to
publicly kiss (or, more accurately, kiss off) and tell. So I took the names
off. Nonetheless, some people, the good people, deserve to get named.
So here’s
my kiss-and-tell manifesto:
1. If
someone does a great job and said job is complete (that is, they are no longer
needed on the project [which means the builder, the architect, and the wife are
not eligible for naming until the whole she-bang is done]), I will name that
someone. The good-uns deserve recognition. I should note that getting named doesn’t mean perfection (although it
helps greatly). There will be errors. But how those errors are dealt with will
determine whether or not names get named (unless the errors turn into a comedy
of errors). Note that, similar to a mutual fund, past performance does not
guarantee future results. The buyer still needs to beware.
2. If
someone does a crappy job, they ain’t
getting named, but by Jove, I’m
gonna write about it. I might reveal the who-dat’s in private conversation depending on the
inquisitor and the number of cocktails I’ve
imbibed (just as a non-blogger would do), but I won’t on this blog. Sorry. Perhaps
they were incompetent, perhaps they had a bad day, or perhaps they had a
one-out-every-one-hundred customers brain fart. Nonetheless, I honestly hope
they learn something from the experience, change their evil ways, and become
capable of providing someone (anyone?) great service.
3. If
someone is peripheral to the whole operation (like those architects we
interviewed and didn’t
select), I don’t plan on naming ‘em on the blog (although they
may be revealed later in the context of something else if all I have to say are
nice things).
When I started this blog, my intent was to accurately portray the
process in something I would have wanted to read before diving in myself.
However, once Architect 1.0 became aware of this humble electronic tome, I needed
to be careful about what I posted to prevent the blog from stressing the
relationship. Unfortunately, from the standpoint of accurately portraying the
(potential) drama in-bedded in the process from the perspective of the client,
that calculus will still play a part in what I post here. However, just so you
don’t think everything is sunshine
and rose petals, here on out I will use the top-secret phrase “[muffled grunts]” when I’m frustrated that I “can’t” tell you the full story [muffled grunts]
[Wow! So soon?!?!].
During the interview-a-herd-of-architects process, I was concerned
this blog was going to prevent us from hiring someone (one architect dropped a
major [vaguely critical] hint that he had read it). At one point, I thought of
taking this sucker down lest we get stuck with a grey-haired dude armed with a
pencil sharpener and a T-square grunting “Interwebs!!!
I don’t need no stinkin’ interwebs!!! Now let me tell
you about dog trots and outhouses…”
Fortunately, it appears we’ll
get a house with an indoor pooper. The blog is still here; the horizon before
us…























































