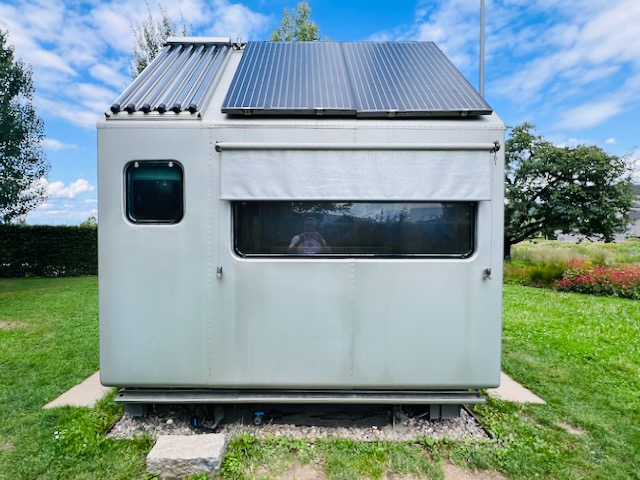The smallest architectural gem at the Vitra Design Museum is the Diogene. Designed and built by Renzo Piano between 2011 and 2013. the Diogene is named after the Greek philosopher Diogenes of Sinope ("Diogene di Sinope" in Italian). Diogenes is one of the founders of Cynicism (a root philosophy of Stoicism) who famously lived in a pithos, a large ceramic jar, while roaming the streets criticizing the excesses of Athens.
Piano is best known for the Centre Pompidou in Paris, The Shard in London, and the Whitney Museum of American Art in NYC (among others). Like many a starchitect, he has spent some time considering living efficiency with a focus on the smallest space for human habitation.
The Diogene sports a luxurious 7.5 square-meter (81 square-feet) wholly-contained, off-grid living unit meant for remote contemplation (presumably of the excesses of Athens and other metropolitan areas). The microcabin has solar cells for power, rainwater harvesting for water supply, and solar water heating. Interestingly, the building collects rainwater from gutters at the bottom of the building.
The exterior, clad in riveted aluminum, looks like something Elon Musk would sprinkle Mars with, but the interior is pleasantly warmed with wood and actually looks quite lovely. The windows are triple glazed for efficiency. Presumably the space is warmed with the "boiler" on the roof, transferring solar heat collected from the day to the interior at night. The interior includes a living space, a kitchen, a shower, and a composting toilet. The innards were not open for viewing during our visit (the photos below are from Vitra and Piano).
The Diogene is a nifty little cabin, although I suspect its namesake, Diogenes, would rebel at its excesses compared to his clay pot.

















































