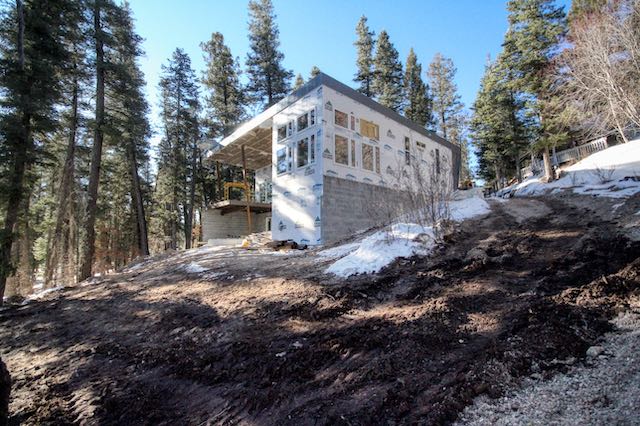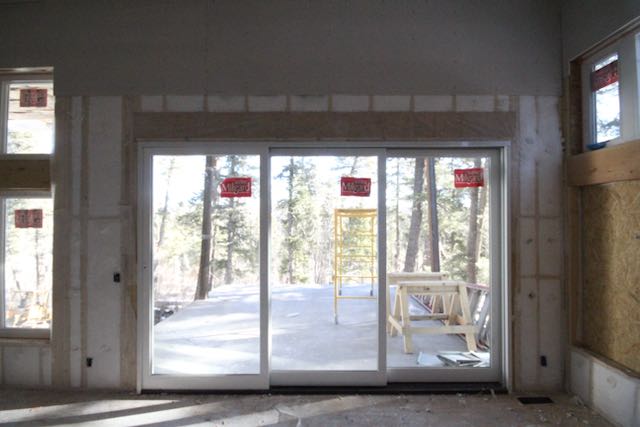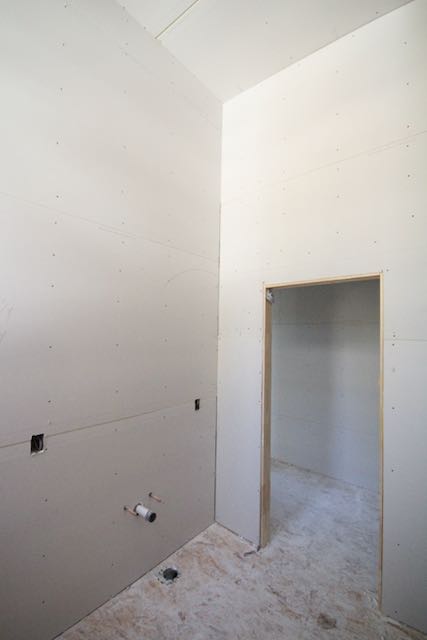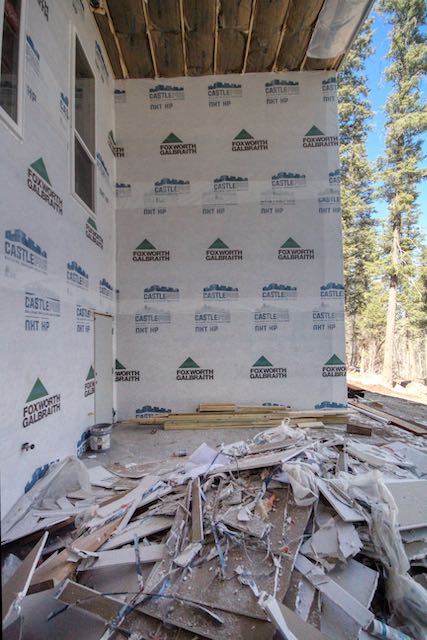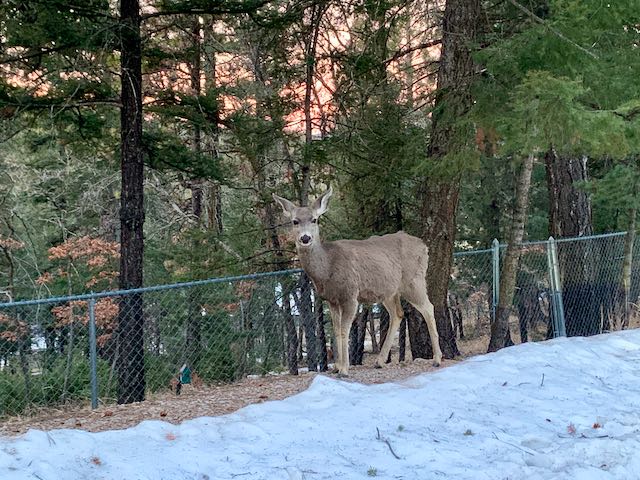With the omicron tsunami and how fast the builder be building, I hadn't been out to the site since Thanksgiving until this past weekend. Holy smoochie buttz has a lot been happening at the lot!
First, I gotta say that I love it when a plan comes together. With this somewhat awkward lot and a love of introverted modern Japanese architecture, the facade is quietly monolithic and even discrete, adhering to Frank Lloyd Wright's "of the hill, not on the hill." The black siding fades into the forest like a wood ape with the nearly flat roof demanding to not be noticed. The cabin appears small, even too small, from the street. On approach, you begin to feel that the cabin is not as small as you first thought and that the front perfectly angles at a slope between perceived stability and instability where the monolith is some minimalist Daniel Libeskind-inspired obelisk inspired by Arthur C. Clarke's 2001: A Space Odyssey.
This in contrast to the view from the back of the property where the cabin rises heroically from the hillside. From this perspective, the build looks ENORMOUS, approaching mansion status when the reality is something between the impressions of the front and back. Here, the shyness of the front breaks away to exhibitionism with numerous windows systematically breaking apart the walls.
On the photo up at top, I've 'shopped the window frames to black from white since the windows are currently white and should have been black (something we all missed during the window order). I think it's safe to say that they should be black.
Let's go on a tour, shall we?
Starting with the front door, I can't help getting a "The Day the Earth Stood Still" vibe when looking out past the slant:
The entrance space is quite spacey (in a space-space kinda way, not an outer-space kinda way).
We spent a bit of time debating on what color the front door should be. My first choice was a pale orange (I loves me a pale orange); however, orange and black would evoke All Hallow's Eve, which is not the vibe we want. The architect reminded me of the briskethaus design and suggested a brisket color via this photo:
However, none of the colors we looked at popped. And then the architect showed me this photo from
Homes to Love:
That pops! Ida never guessed we'd be going with green in the entry, but this combo of black, green, and really (really) works.
The walls in the entry (and on a wall in the interior) will be shou sugi ban, the Japanese burnt wood cladding. Hoping that we'll get something that looks like this as far as finish is concerned:
Dark, slightly variegated, and un-gatored. Will also be going for a finished wood ceiling in this area.
Off to the left of the entry is a front storage area and the electrical box:
Coming in the front door looking into the house, you see this (also this is technically from the stairwell):
The kitchen on the far left, the dining room in the middle (left of the fireplace), and living room on the right.
Look left and you see down the hallway (with the kitchen on the right):
Look right and you see the living room on the left and the stairwell on the right:
Now we are in the kitchen looking toward the dining room, fireplace, and living room:
In the kitchen looking out the window (trees!):
close-up of the window:
Now looking catty-corner across to the stairwell in the distance:
And here's looking back into the kitchen:
I was worried about the ceiling height, but the ceiling is plenty high. The overall space feels real good.
Here's a view from the outer edge of the dining room looking toward the fireplace:
We are still debating what to clad the fireplace volume in. Thinking blackish tile at the moment (but that's a lot of tile!).
And here's looking across the dining room out the windows:
Dining room back toward the front door:
Moving into the living room, here's looking out the sliding glass doors onto the balcony:
and here's looking toward the outer side:
Two of the windows did not arrive with the order, so we are now waiting for them (plus one more) to come.
Now looking toward the back wall, which is where the TV will go:
A good thing about the trip was settling on where to put the TV, and this settles it to put it here. It wasn't clear what this wall would look like, but here we are. The top bit will stay open and be clad in translucent plastic to let some light in. Given the height (and thinking about furniture placement), putting one of those art frame TVs here will be mighty swell.
However, the trades put the power and cable connector too high and too off-center for the TV. The trades often install what they have at their homes (and they are rarely [if ever] decorators), so they're often wrong. Most people tend to hang their TVs wwwaaaayyyy too high. Ideally, the center of the TV should be at about eye height while sitting. This keeps you from cocking your neck up to watch TV, especially important if have to bingewatch all the Star Wars movies in one sitting.
Out to the balcony! The concrete floor is poured, but we are still waiting for the all-glass railing to be installed. Looking straight out into the forest:
looking left:
looking right:
looking back:
The view off the corner at the outer ebb of sunrise:
Alright, let's go back inside and head down the hallway:
I do wish now that we had spec'd that window in the distance (in the laundry) to extend lower so the view down the hall would show more of the outdoors. But there is still a light at the end of the tunnel!
Now looking back the other way down the hallway:
Turns out I did not take a shot of the laundry room (but it's there!). Now looking down the hallway towards the primary bedroom:
The primary bathroom
There's then the primary closet (no photos) and then the primary bedroom:
...with one (the third) missing window. The light and view in this room is glorious! We'll have to try it out and see how it goes with no window coverings...
Looking back down the hallway after just leaving the primary bedroom shows all the pocket doors. Almost every door in the house is a pocket door.
Let's head downstairs!
This is the straight-on view of the stairwell. The two windows on the right are the two windows in the front. Given the lack of a view in that direction (and perhaps a need for more privacy), we'll probably film those windows.
The window straight ahead is delightfully centered on a pine tree:
The view out that same window is similarly delightful looking back up over our shoulders:
At the bottom of the stairs and to the right is the other bedroom:
Again, good to see in person. This room is smaller than I imagined, so good to know.
And then there's the second bathroom:
In all, there are three outdoor rooms. Besides the upstairs aforetoured balcony, there's the under-balcony and then the under-roof area:
To access the utility room, you have to use the door on the lower right:
There's the pooperpumper (and soon to be other stuff):
and the rainwater tank:
This whole space where the rainwater tank is "bonus" because it wasn't in the plan. The grade worked out such that it made more sense to do this than build off of the grade. Mighta put in another tank given all this space.
Back to the front! Why introvert the front. Well, here's the view in different directions:
As the policeman says: "Nothing to see here. Move along."
The photos above sow what will be the driveway. The architects spec'd a cool sidewalk/entry steps into the cabin:
However, I'm scare to death of someone sliding down the hill (which will probably be me) and hitting the house. My idea is to build some bollards that appear to be part of the steps shown, 4 by 4 feet square and poking up at different heights a la this beautiful, if impractical, thing:
Finally, a view of the gutter, which looks good and doesn't detract too much from the lines. The hole will have a short downspout that will then enter the volume before descending to the rainwater tank in the basement. The basement will hold the first flush system, thankfully keeping it away from the simplicity of the facade.
And here's a friend I bumped a wee bit down the street!
And finally, the woodpecker tree on our property that we adore:

































