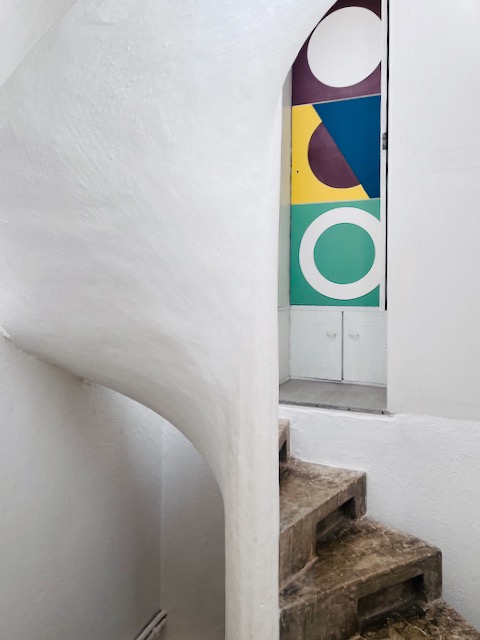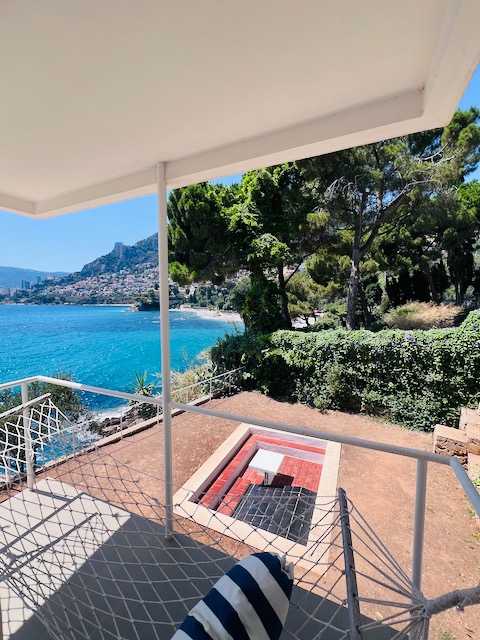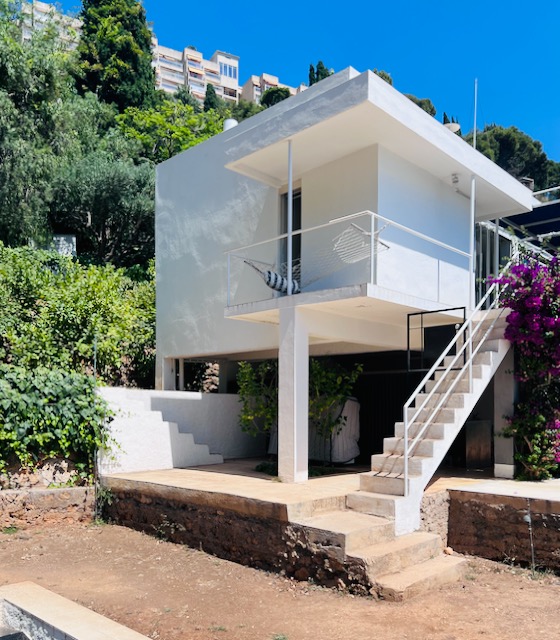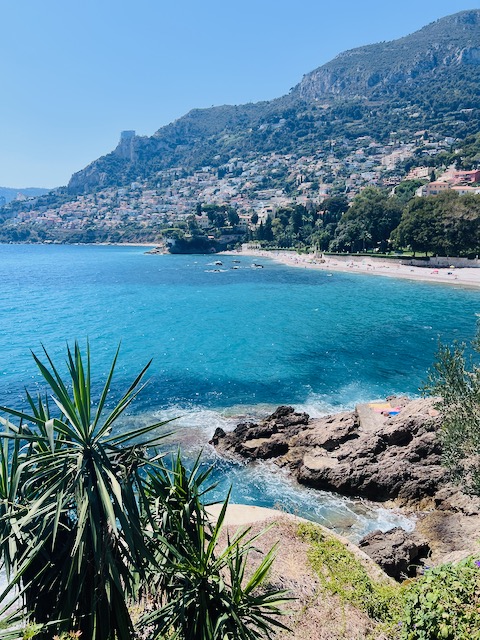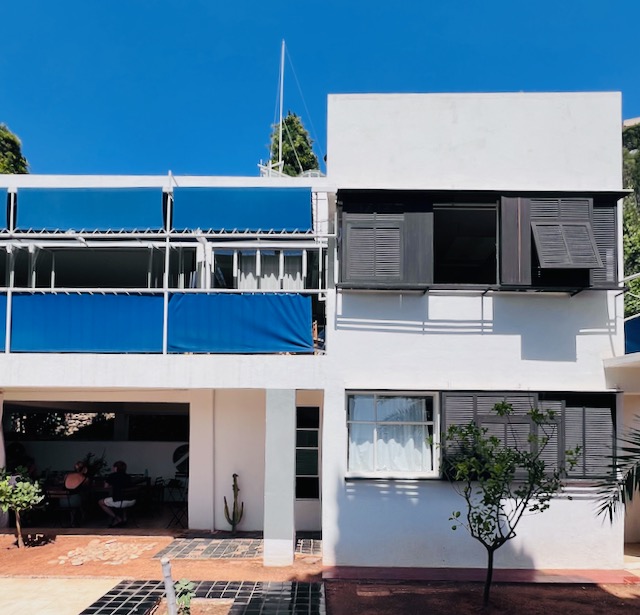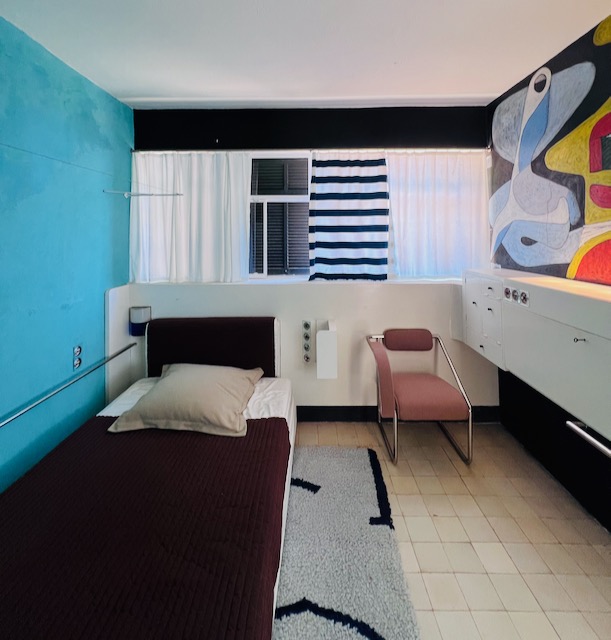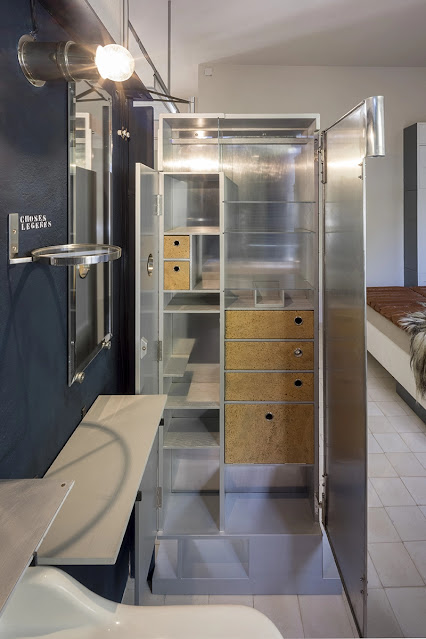"To create, one must first question everything." – Eileen Gray
This was the building that pulled us from Switzerland to the Mediterranean, Eileen Gray's E 1027, one of my top five favorite houses and a masterpiece of early Modern design. Gray designed this house for her lover at the time, Jean Badovici, editor of L'Architecture Vivante. She was, in part, inspired by Le Corbusier's Villa Le Lac (1924) as well as the Rietveld-Schröder House (1924). Clearly part of the International Style movement (although she would deny it), the house is a triumph in the use of its site, its relation to the outdoors, and the gestalt put into every detail.
Gray started her career designing, building, and selling Modernist furniture and rugs, especially using the Japanese technique for lacquer. We have a FLOR version we did of her Roquebrune Rug (1926) as well as a reproduction a friend made of her De Stijl end table (1922). After a 1920 write-up in Harper's Bazaar on her remodel and interior design for an apartment for Juliette Lévy, she opened her shop, Jean Desert, in Paris.
There seems to be some debate over when (and whether) she rolled around with whom, but let's roll with her rolling around with Jean Badovici (there is circumstantial evidence for and against this). Regardless, Badovici encouraged her to get into architecture. After self-studying architecture and construction for four years, her first project (unrealized) was a House for an Engineer (1926):
Perhaps impressed with this design, Badovici asked her to design a house on a piece of land perched above the Mediterranean he bought just north of Nice. She named the house E 1027, E for Eileen, 10 for Jean as the tenth letter in the alphabet, 2 for Badovici, and 7 for Gray. Badovici, a trained but nonpracticing architect, assisted Gray in the design (in Gray Matters, one of the critics said Badovici was a terrible architect; after viewing one of his two projects, that critic is correct). It took three years to build the home (everything had to be carried in because there was [and still is] no road to the site), but the doors finally opened to the sea in 1929. Badovici featured the villa in L'Architecture Vivante, claiming co-credit for the building but gaining Gray further attention. However, due to being a woman, she was never able to create a true architectural practice beyond the houses she designed for herself and her furniture.
She and Badovici separated after completion of the villa, and Gray later built a place of her own up the hill in 1934. Badovici hosted Le Corbusier at the villa, and the Corbu was smitten, sending Gray a complimentary note. However, Corbu later painted abstract murals on the walls, something that deeply angered Gray (but probably saved the Villa was later destruction).
The villa underwent a recent renovation, so I have been eager to see it. And we did!
We spent the night in Nice and then drove to Roquebrune-Cap-Martin. If we had to do it all over again, we would have stayed in Roquebrune-Cap-Martin or Menton (on the sea!) since Nice is a bit much these days. We parked at the train station for Roquebrune-Cap-Martin, and Cap Moderne, who manages the site, has its own parking and facilities there. Get tickets in advance since the tours sell out! You also need to let them know if you will need a parking spot. We would have taken the train, but we had plans to visit Gray's other house nearby as well as Corbu's grave, neither with train service.
In addition to E 1027, you also get to tour Le Corbusier's log cabin, work shed, and beach apartments as well as see the little cafe that Corbu frequented. The ticket office also holds a small museum about the restoration, a gift shop, and several of Gray's furniture designs, including some to sit on!
Once the tour congregates, you walk down the hike and bike trail for about 15 minutes to the site. There are some public, secluded beaches here, so bring a suit and towel if that's your thing. A gate off the trail marks the entrance to the villa where you single-file down a steeper trail. The property along the coast here was terraced for vineyards and orchards, so Gray (and others that built here) kept the original terraces and built homes on them.
You can see the train station on the left side and the Villa on the right. That road-looking thing are train tracks.
Gray's site plan placed the villa at a slight angle with the terrace, allowing a dock-like experience as you embark into the home.
Looking back at the trail to the villa. The thin, vertical frosted window is to a bathroom with a shower (located at the end so you can wash off after a swim):
A peek inside the kitchen:
A photo (source) of the shelving in the kitchen:
The entry light in the foreground and one of Le Corbusier's murals (see below). Back in the 1920s (and even the 1930s), there wasn't a supply of fixtures and furniture for Modern homes, so architects, if they were so moved, had to design their own. E 1027 was no different. Gray designed nearly every fixture and every piece of furniture in the villa.
The fixture is above in profile with the Gray-designed mailbox below it (see below). The mailbox is leather, like a binoculars case, with a small, circular window so the homeowner could see at a glance if there was mail or not. Another frosted vertical window for a half bath behind that wall.
Corbu had the sense to paint around Gray's stenciled instruction that commands "Enter slowly."
Here is the main entry where a curving, green wall and a handrail that extends out of site calls for your entry:
At the end of the curving, green wall is a sconce Gray designed with text below it that says "Don't laugh," perhaps because of the phallic nature of the fixture (as has been suggested) but also perhaps as a way to lighten the formality of providing written instructions across the villa. Some handy mirrors for the ladies to check their make-up on the way into the party.

And then the windows, glorious view, and opening of the space pulls you to the right to the living room:
Eileen Gray designed and made everything you see in this room, almost all of it one-offs. And all of it is brilliant. The conservators did a dang good job in reproducing the room from what it looked like when it was first published:
There's an ocean-liner vibe to the space, a nod to the villa's location but also perhaps a nod to Le Corbusier's early essay, inspired by a trip in an ocean liner, on how a house was a machine for living.
You might not pick it out, but you have surely seen the Table E 1027 out and about the in the world:
She designed that table for this house!
If there was an item Gray couldn't redesign, she redesigned around it, such as the record player cart. This piece is telling on the design aesthetics of the time versus what Gray was seeking to achieve (and, yes, that is a handcrank). You could roll this boombox beauty anywhere the action was!
To the back left of the player is a shadowy cabinet. It's actually open--this is where you stored your records!
She even designed the art on the wall, this piece (with a light fixture in the middle of it) an invitation to sail to the Caribbean.
Looking outward, there's the sea as well as a small fireplace and a cubby:
Back behind the living room (behind the sofa bed) is a large powder room with a large shower (and the first thin vertical window I mentioned earlier) and a sink (no toilet). She smartly curved the inner wall in the room around the shower although the building is square on the exterior. She designed the shower head and curtain fixture. Although the window is narrow, it provides plenty of light. This room also opens onto the balcony and the nearby stairwell, suggesting that it's intended as an after-swim shower room. A half bath is provided near the entry.
Just outside the shower room is another little crash pad to wait for the shower, sit and chat, or sleep off the Aperol spritzes.
The view out that little door:
On the opposite side of the living room is a small extension for a dining area or bar and then a door to the master suite.
Looking directly at the bar. The entry to the bedroom is to the right of the back wall. Gray's clever use of color and design cleverly "hides" the access to the bedroom. This photo is not mine and is from here:
The first room in the master suite is a drawing/reading room with a table Gray designed for the space:
Looking out the corner window of the drawing room:
It was in this room that I first noticed the light and electrical switches. One tenet of early Modernism was to show your infrastructure, and Gray did it with the electrical in E 1027. I had never seen this before. First, she showed the wires rather than run them in the wall. And second, she designed and used glass plates over the switches and plugs.
Behind the drawing room is the master bedroom. I appreciate the multipurpose aims of the design, something Gray infuses into many aspects of the villa. The primary bedroom in our cabin in Cloudcroft has a spectacular two-sided view of the forest, but we spent the vast majority of our time (>99%) in there sleeping.
The bedroom is minimalistic yet luxurious, Gray's design chops on full display. She brings a woman's thoughtfulness to things that her male contemporaries don't even think about. This bedside is glorious: geometric, white, a foldable stainless side table, a pivoting clock, a light rose shade, plugs to charge your iphones and ipad (lol: she really was ahead of her time!).
Opposite the bedside is a small dressing room with a sink.
Fresh water:
About the bedroom is clever furniture such as this set of clothes drawers:
There's also this pinwheel cabinet:
What it looks like inside this cabinet (photo is from here):
The master suite also has its own door outside and stairwell down to the garden.
Next up is the master bath. Oh my. Check out that bidet (helpfully stenciled with "BIDET") because, wow, that is 100 years ahead of its time! The tub is a standard claw-foot tub but with a wraparound to modernize it (I suspect she did the same thing with the bidet). She was stuck with the traditional faucet (hard to conceal those...). Interesting how she placed the floor tiles at an angle to pull your eyes toward the tub. Lots of indirect light. but then look at that light fixture...
LOOK AT IT!!!
Everything about it is perfect. I had not seen this before I strolled into the bathroom. It continues a motif in the earlier fixtures we saw, but the orange and the internal geometry makes it POP. It is so lovely. I am completely smitten.
Looking from the tub area toward the outer wall and window (photo from here):
A peek out the window toward the sea.
From the master bath, we enter the stairwell, a glorious swooping structure that spirals to the roof and to the ground floor. I believe this art is by Gray since it follows the circular motif (the life preserver) that you see across the villa.
And now back through the living room and down the stairs to the backyard.
Gray put the villa on pilotis a la Le Corbusier and used the space as a covered patio. Unlike Corbu, she anchored one end with usable interior space as she did in her House for an Engineer (more on that later).
Once on ground level, you get a full view of the villa, the gardens, and the sea.
Standing watch from among the pilotis, boa'd in bougainvillea, is a bust of Eileen.
Gray provided a bar downstairs (of course!) and a place for large dining table and further entertaining.
To the east there's a guest suite with wonderfully inventive built-in furniture a la the Rietveld-Schröder House:
The guest bathroom has another piece of Gray's that I adore, the satellite mirror! It has a light built into it and a separate mirror to see the side of your head while seeing the front. There's a reproduction, but it's a bit precious...
The maid's room is also downstairs off the stairwell. It features a (bizarre) pull out bed and a cute de Stijl trashcan holder:
The stairwell bottoms out on this floor, providing an abstract view upward:
Finally, walking up the hill towards the cafe and Le Corbusier's retreat from the site, we caught a glimpse of another iconic feature of the house, the roof enclosure for the stairwell as it exits onto the roof. The steel and glass construction allows the stairwell to also act as a lightwell into the structure. It also harkens back to the widow's walks of old on shoreline mansions where wives watched for their sailor husbands' return (or not...) from the sea.


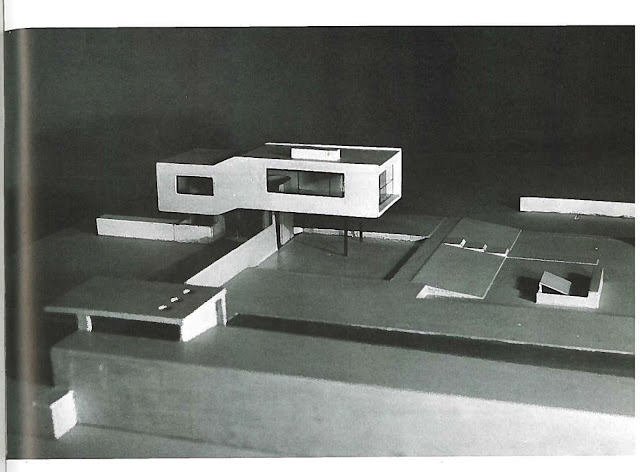




















.jpeg)








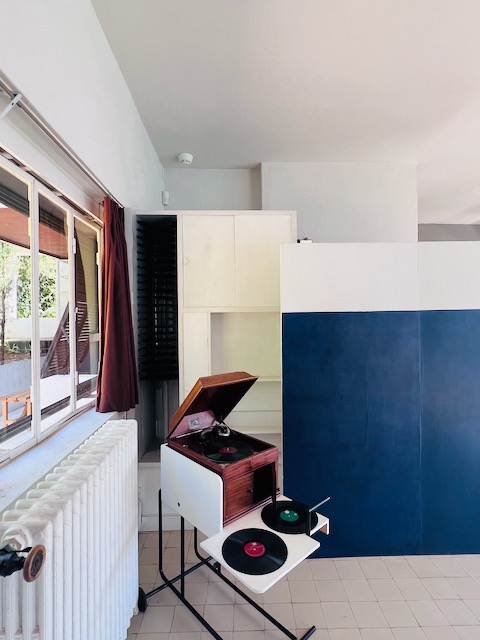














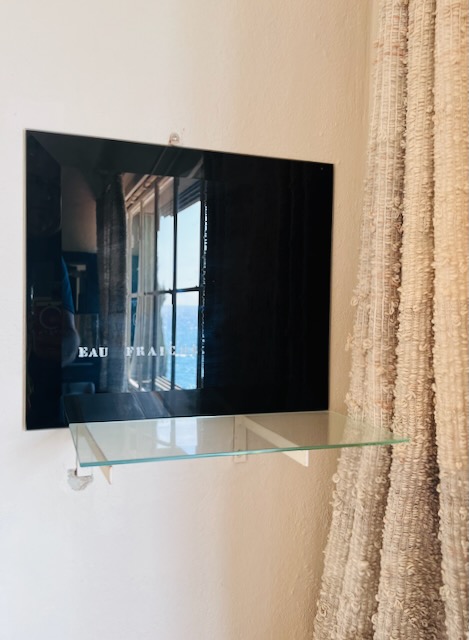



.jpeg)

.jpeg)


