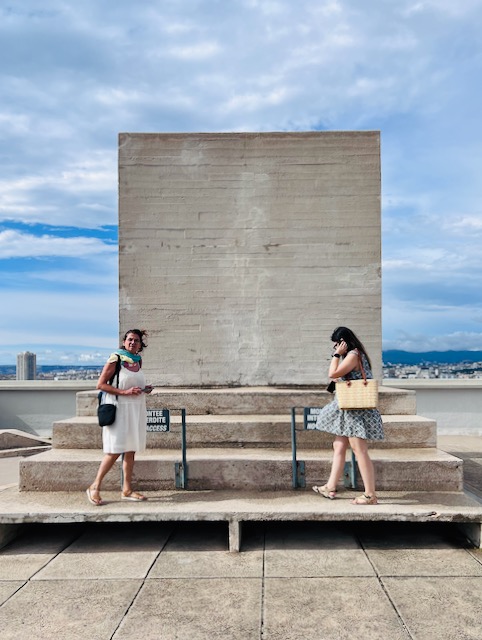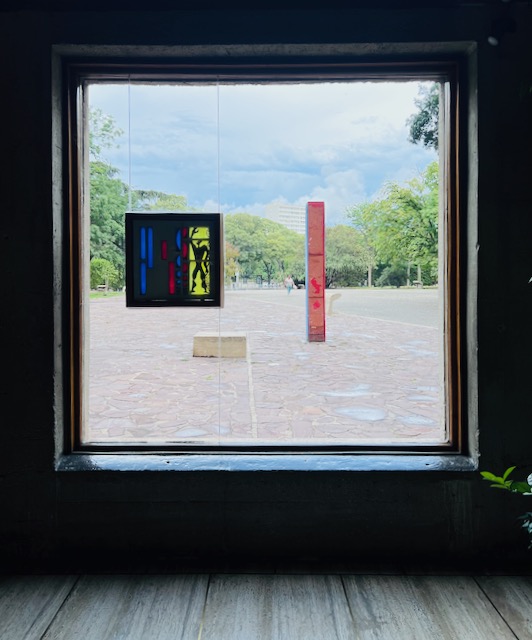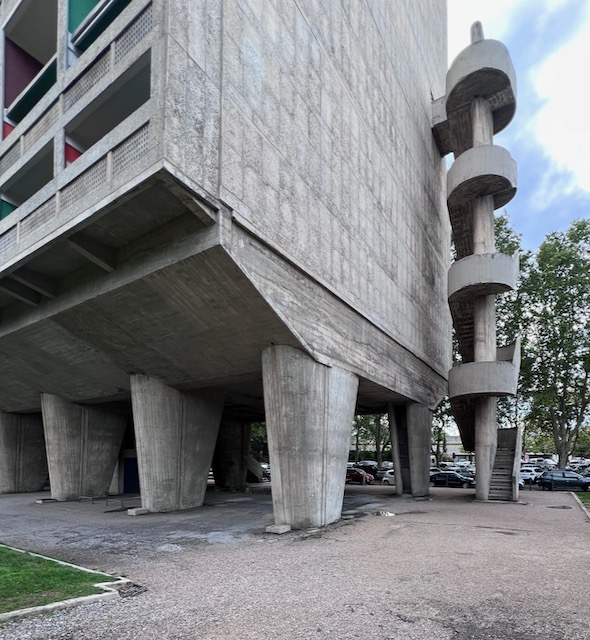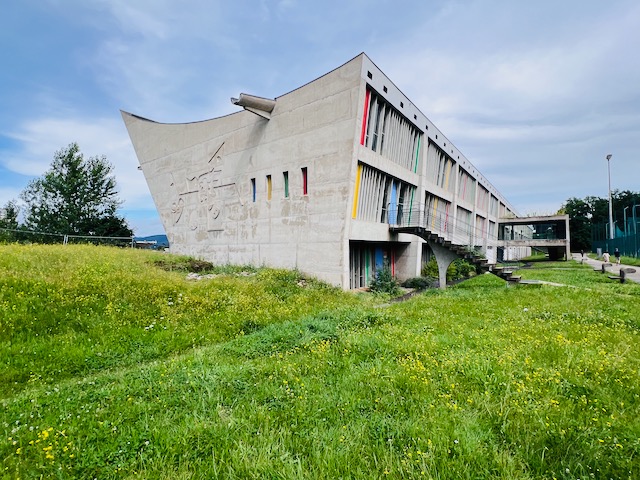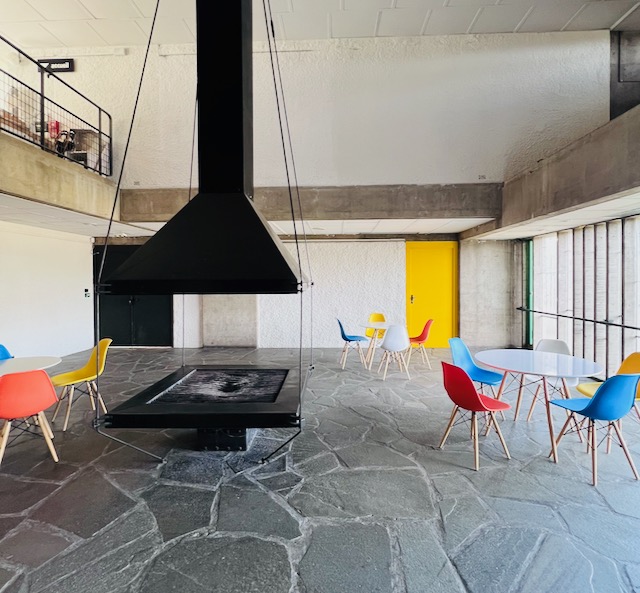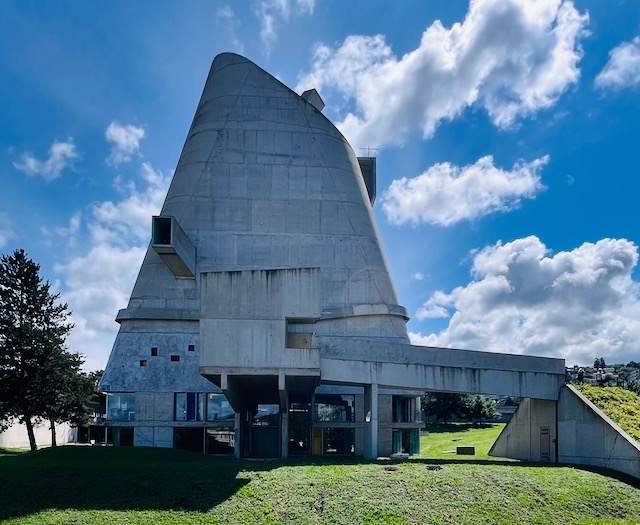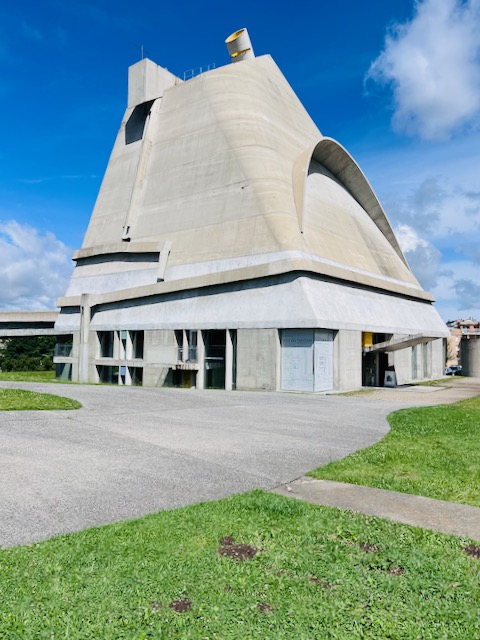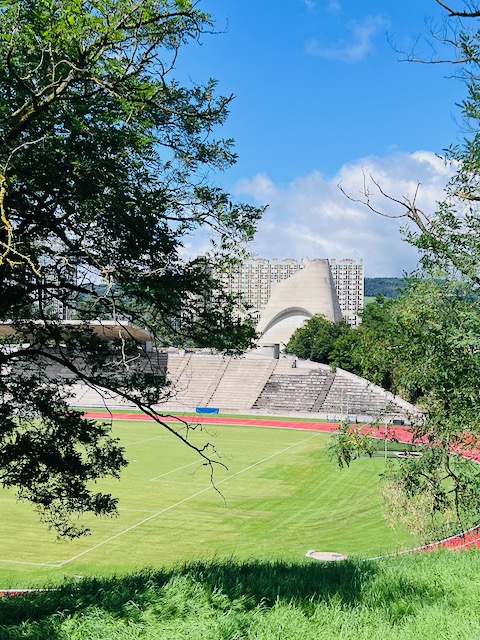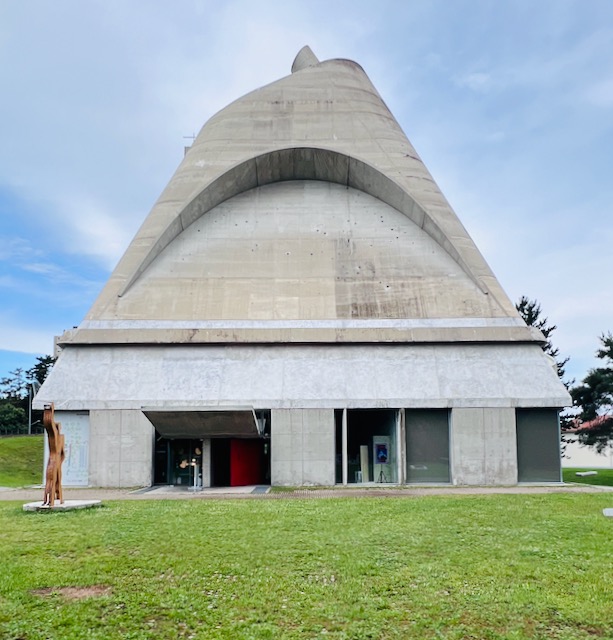5.26.2025
Le Corbusier's ‘Cité Radieuse’ in Marseilles, France
5.17.2025
Le Corbusier's Maison de la Culture in Firminy, France
Of the several buildings designed for Firminy, Culture House was the only one completed (1961-1965) while Le Corbusier was alive. The building has a striking, asymmetrically arcing profile, the roof originally intended to be green and seeded by wind and fowl. The bay windows are similar to those at La Tourette and were the result of a collab with the architect, musician, and mathematician Iannis Xenakis. One side of the building overlooks a soccer pitch at elevation (the site used to be a rock quarry).
We strolled over to it from Saint Pierr. Corbu loved ramps (certainly ahead of his time on assessiblity!), so entry into the building is 'round back and up a ramp. Inside is a music room, an auditorium, a theater, and an art room. Downstairs is a bar and a dance room.
The place looks like something out of Star Wars or, perhaps even better, the recent Brutalist-heavy Dune movies. Trails are marked with Corbu-designed park benches.
5.11.2025
Le Corbusier's Saint Pierre in Firminy, France
After bidding adieu to La Tourette, we high-tailed it to nearby Firminy, south of Lyon, to gawk at several Le Corbusiers.
Saint Pierre is another one of those projects deemed "Corbu's last project." This one feels real since it started in 1970, some five years after his death, and wasn't finished until 2006 (!!!), 41 years after his death. Construction stopped in 1978 with a rough foundation of the church built:

by Peter Christian Riemann - Own work, CC BY-SA 4.0, https://commons.wikimedia.org/w/index.php?curid=147159598
Controversially, the foundations above were given historic monument status in 1983, a decree that saved the church.
Finally, construction restarted in 2004 under the supervision of a Corbu student, José R. Oubrerie, who worked with Corbusier on the original design. The church was finished in 2006.
Corbusier mined his unrealized projects for this church, borrowing from a 1929 design for Le Tremblay:
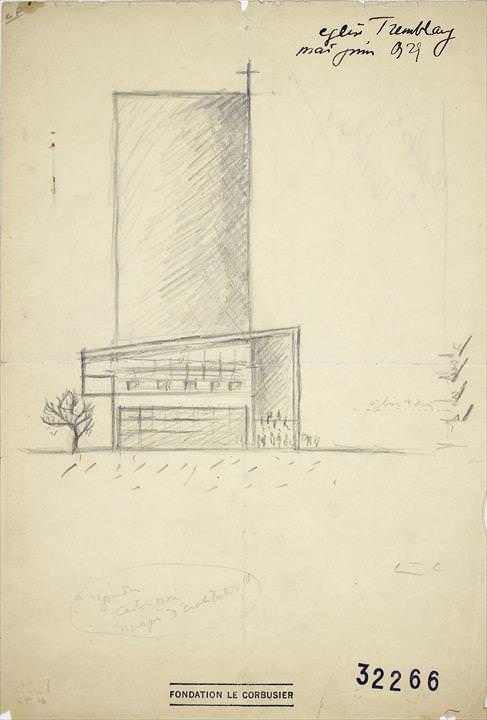
The church is simply stellar. Located on the approach to an array of Corbusier buildings (and soccer field!), it perches high, massive, and abstract. Entry is around the back where we noticed that the arches and lines along the exterior are for managing rainfall runoff: stylized concrete gutters. They appear abstract but are completely functional.
Entry in the back is to human-scaled rooms. The chamber, which explodes above you, is up a flight of stairs. Similar to La Tourette, Corbu used indirect light and painted concrete to carry color into the dark space. Direct light is carried into the space through small circular holes seemingly shotgunned into the building, an intent of the architect. Light cannons quietly fire above in red, yellow, and blue.
The space is truly magical. For a nominal ticket price, you are allowed to wander, sit, and enjoy as long as you want. It would be wonderful to have stayed long enough for a service (although not officially sanctified, the church is noted to be Roman Catholic). This is the Modernist, minimalist answer to cathedrals, and it filled us with the same awe. The starkness is perhaps more appropriate, discrete beacons of light emitting from cold, gray concrete.

