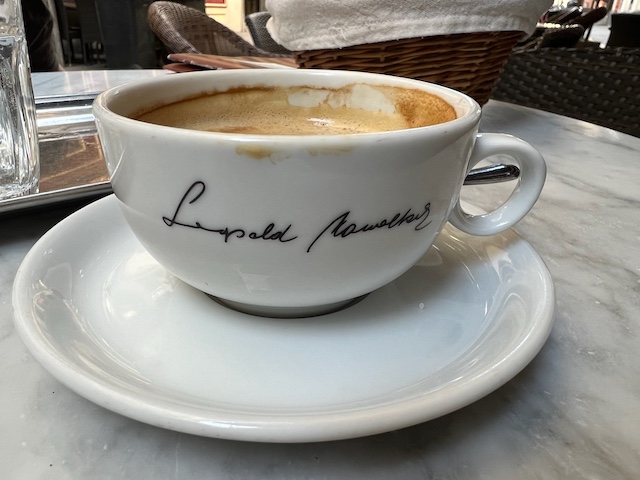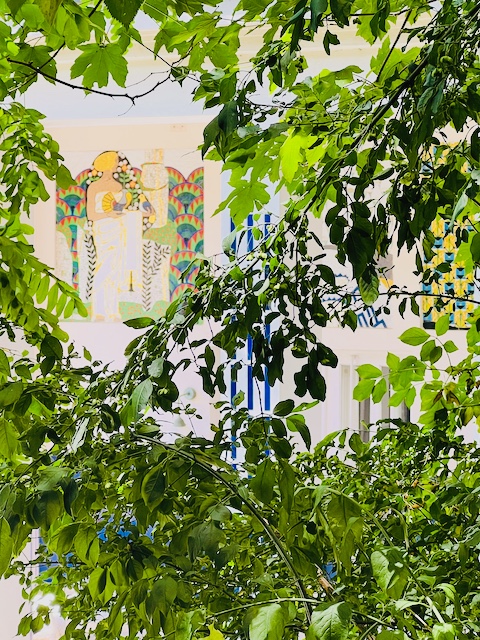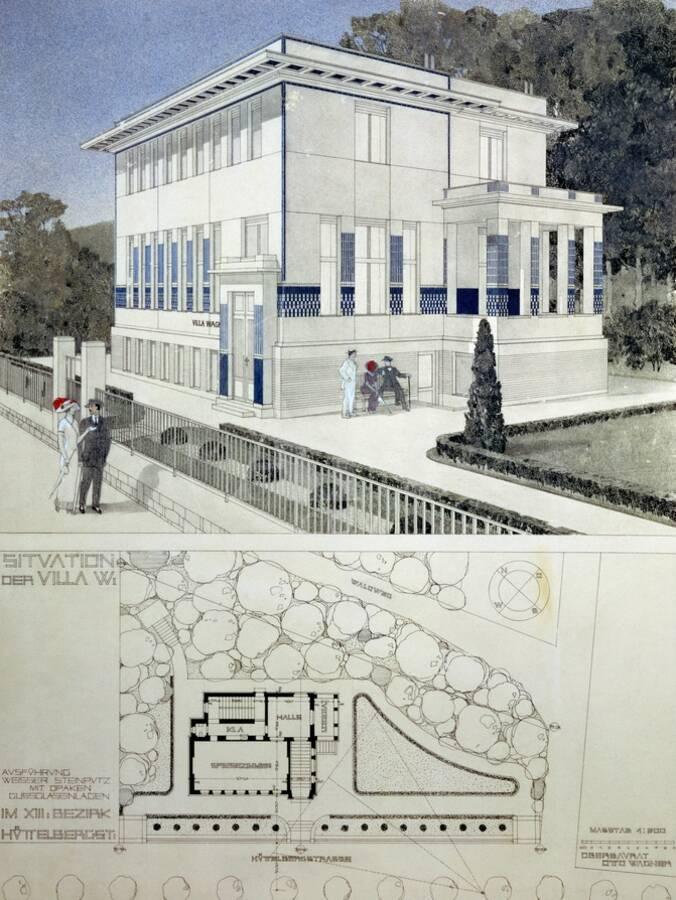Otto Wagner (1841 to 1918) was a leading member of the Vienna Secession, a group of architects and artists that rebelled against traditionalism in Austrian art and architecture in 1897. Josef Hoffman, Joseph Maria Olbrich, and Gustav Klimt were also part of the Secession. Wagner published a book in 1896 titled Modern Architecture: A Guidebook for His Students in the Field of Art where he called for an architecture of its time (modern) meeting today's needs with today's materials and methods. He taught at the Vienna Academy of Fine Arts of which Olbrich, Richard Neutra, and R.M. Schindler were his students. Schindler, in his own writings, said "Modern Architecture began with Mackintosh in Scotland, Otto Wagner in Vienna, and Louis Sullivan in Chicago." Wagner was the primary architectural voice of the Secession, and his style evolved over time, becoming more modern as the years passed. Vienna hosts many important Wagner buildings, most of which are important relics of Modernism.
The Hofpavillon was built in 1898 and was the private access to the trains for Emperor Franz Joseph, although he only used it two times. World War I started after the emperor's nephew and presumed heir-apparent, Franz Ferdinand, and Ferdinand's wife, Sophie, were assassinated in Sarajevo in 1914.
The Karlsplatz Station was designed and built 1984 to 1899 as a train station for the general public (photo at the top and below).
The Majolika-Haus, so named because the facade is covered in majolika tile, was built in 1898-99 with a flower design by Alois Ludwig.
Next door is the Medallion House (1898-1899).
The Church of St. Leopold was rather stunning, perched atop a hill of various hospital complexes. We had no idea if we were allowed to drive up to it (but we did anyway).
The Austrian Postal Saving Bank (1903-1912) is considered by some as his most influential building due to its (relative) lack of ornamentation and use of aluminum.
The Neustiftgasse 40 apartment building (1909-11), which is around the time Schindler was studying under him, saw Wagner simplifying his design and ornamentation. Here, the ornamentation is achieved through black glass. While we gawked at this building, a local lady approached us to let us know that she really disliked this building and Wagner in general.
Finally, as a coda to our tour of Wagners, we ended with his two villas, the first from 1886 and the second from 1912, the latter one of his last projects and next to the first villa. The first villa is open to tour but is more focused on the maximalism of a later owner, Ernst Fuchs. The second villa is under private ownership and cannot be toured. Nonetheless, you can see, mere steps away from each other, the progression of Wagner's career and thoughts on architecture, a transition from Classicism to Modernism that is quite striking.












.jpeg)










































































